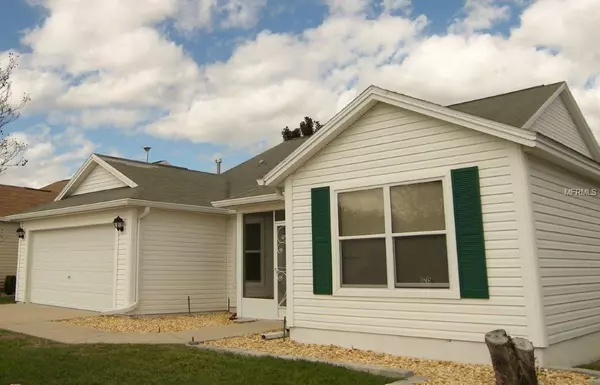$215,000
$239,000
10.0%For more information regarding the value of a property, please contact us for a free consultation.
9215 SE 170TH FONTAINE ST The Villages, FL 32162
3 Beds
2 Baths
1,921 SqFt
Key Details
Sold Price $215,000
Property Type Single Family Home
Sub Type Single Family Residence
Listing Status Sold
Purchase Type For Sale
Square Footage 1,921 sqft
Price per Sqft $111
Subdivision The Villages
MLS Listing ID G5009421
Sold Date 05/28/19
Bedrooms 3
Full Baths 2
Construction Status No Contingency
HOA Y/N No
Year Built 2003
Annual Tax Amount $3,046
Lot Size 5,227 Sqft
Acres 0.12
Property Description
REDUCED AGAIN!!! BARGAIN! NO CARPET!! OWNER MOTIVATED! This lovely designer Camellia (Gardenia with siding) is available in the wonderful, QUIET Village of Woodbury! Just what you need for plenty of entertainment space with 1921 sq ft. This 3 bedroom, 2 bath has large tile flooring throughout, and a spacious screened lanai with privacy. Can you imagine having tons of room to entertain guests and family? Holiday dinners and many parties throughout the year are awaiting you in this home; just add friends and family! The eat-in kitchen has Corian counters, pull-out shelving on all lower cabinets AND pantry,which make this kitchen a dream to use! The split bedroom plan offers a pocket door for the guest rooms, giving guests and you true privacy. HVAC replaced 2013. CLEAN-UP is a breeze with the Central Vacuum System. Come see this gem today! Annual Maintenance : $533.97
Location
State FL
County Marion
Community The Villages
Zoning PUD
Interior
Interior Features Ceiling Fans(s), Central Vaccum, Eat-in Kitchen, Open Floorplan, Skylight(s), Thermostat, Walk-In Closet(s)
Heating Central, Heat Pump, Natural Gas
Cooling Central Air
Flooring Ceramic Tile
Fireplace false
Appliance Dishwasher, Disposal, Dryer, Gas Water Heater, Ice Maker, Microwave, Range, Refrigerator, Washer
Exterior
Exterior Feature Sliding Doors
Garage Spaces 2.0
Community Features Deed Restrictions, Golf Carts OK, Golf, Park, Pool, Tennis Courts, Wheelchair Access
Utilities Available Cable Connected, Electricity Connected, Phone Available, Public, Underground Utilities
Amenities Available Clubhouse, Golf Course, Pool, Racquetball, Recreation Facilities, Shuffleboard Court, Spa/Hot Tub
Roof Type Shingle
Attached Garage true
Garage true
Private Pool No
Building
Foundation Slab
Lot Size Range Up to 10,889 Sq. Ft.
Sewer Public Sewer
Water None
Architectural Style Ranch
Structure Type Siding,Wood Frame
New Construction false
Construction Status No Contingency
Others
Pets Allowed Breed Restrictions, Number Limit, Yes
Senior Community Yes
Ownership Fee Simple
Monthly Total Fees $159
Acceptable Financing Cash, Conventional, FHA, USDA Loan, VA Loan
Listing Terms Cash, Conventional, FHA, USDA Loan, VA Loan
Num of Pet 2
Special Listing Condition None
Read Less
Want to know what your home might be worth? Contact us for a FREE valuation!

Our team is ready to help you sell your home for the highest possible price ASAP

© 2024 My Florida Regional MLS DBA Stellar MLS. All Rights Reserved.
Bought with REALTY EXECUTIVES IN THE VILLA






