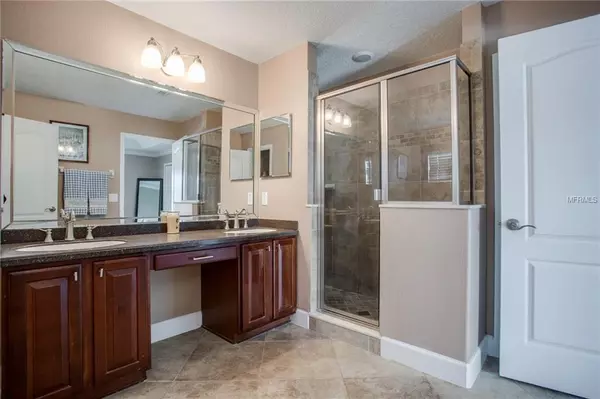$310,000
$314,900
1.6%For more information regarding the value of a property, please contact us for a free consultation.
5163 RISHLEY RUN WAY Mount Dora, FL 32757
5 Beds
5 Baths
2,882 SqFt
Key Details
Sold Price $310,000
Property Type Single Family Home
Sub Type Single Family Residence
Listing Status Sold
Purchase Type For Sale
Square Footage 2,882 sqft
Price per Sqft $107
Subdivision Stoneybrook Hills 18
MLS Listing ID G5007104
Sold Date 01/17/19
Bedrooms 5
Full Baths 4
Half Baths 1
Construction Status Financing,Inspections
HOA Fees $106/mo
HOA Y/N Yes
Year Built 2006
Annual Tax Amount $2,589
Lot Size 0.370 Acres
Acres 0.37
Lot Dimensions 190x60x138x62x76
Property Description
HUGE BACKYARD and SO MUCH living space! Located on a premium, oversized corner lot in the amazing community of Stoneybrook Hills, this 5 bed/4.5 bath two-story home offers comfort, luxury, and roominess. All of the major living areas flow into each other with an open floor plan. A large foyer greets you upon entry with 2-story ceilings and is flanked by the living and dining rooms, where you will notice the pleasing neutral tones, upgraded flooring, and custom crown molding. The family room features plenty of space for a full sectional and is highlighted by oversized sliding glass doors for great patio and yard views. Step into the gourmet kitchen, which boasts stainless steel appliances, double built-in ovens, breakfast bar, and plenty of granite counters and dark custom cabinets. Up the stairs you will find a great loft area and 4 out of 5 bedrooms. The master suite is spacious enough for a king set, and it has the special touch of french door access to the full length balcony, plus a walk-in closet. The attached ensuite offers dual sink vanity, deep jetted tub and separate step-in shower. The 2nd bedroom is a junior master with attached full bath. An inside utility room is on the main floor. Out back the expertly maintained yard must be seen to be appreciated with 1st and 2nd floor covered porches to be enjoyed. The community is guard gated and provides a wealth of amenities including clubhouse, pool with splash pad, fitness gym WITH playroom, outdoor sport courts, and more.
Location
State FL
County Orange
Community Stoneybrook Hills 18
Zoning P-D
Rooms
Other Rooms Family Room, Formal Dining Room Separate, Formal Living Room Separate, Inside Utility, Loft
Interior
Interior Features Ceiling Fans(s), Crown Molding, Kitchen/Family Room Combo, Stone Counters, Thermostat, Vaulted Ceiling(s), Walk-In Closet(s)
Heating Central, Electric, Zoned
Cooling Central Air, Zoned
Flooring Carpet, Laminate, Tile
Fireplace false
Appliance Built-In Oven, Cooktop, Dishwasher, Disposal, Electric Water Heater, Microwave, Refrigerator
Laundry Inside, Laundry Room
Exterior
Exterior Feature Balcony, French Doors, Irrigation System, Lighting, Rain Gutters, Sidewalk, Sliding Doors
Parking Features Driveway, Garage Door Opener
Garage Spaces 2.0
Community Features Deed Restrictions, Fitness Center, Gated, Park, Playground, Pool, Tennis Courts
Utilities Available BB/HS Internet Available, Cable Available, Electricity Connected
Amenities Available Clubhouse, Fitness Center, Gated, Park, Playground, Pool, Recreation Facilities, Security, Tennis Court(s)
Roof Type Shingle
Porch Covered, Rear Porch
Attached Garage true
Garage true
Private Pool No
Building
Lot Description Corner Lot, In County, Oversized Lot, Sidewalk, Paved
Entry Level Two
Foundation Slab
Lot Size Range 1/4 Acre to 21779 Sq. Ft.
Sewer Public Sewer
Water Public
Structure Type Block,Stucco
New Construction false
Construction Status Financing,Inspections
Schools
Elementary Schools Zellwood Elem
Middle Schools Wolf Lake Middle
High Schools Apopka High
Others
Pets Allowed Yes
HOA Fee Include Pool,Recreational Facilities,Security
Senior Community No
Ownership Fee Simple
Monthly Total Fees $106
Acceptable Financing Cash, Conventional, FHA, USDA Loan, VA Loan
Membership Fee Required Required
Listing Terms Cash, Conventional, FHA, USDA Loan, VA Loan
Special Listing Condition None
Read Less
Want to know what your home might be worth? Contact us for a FREE valuation!

Our team is ready to help you sell your home for the highest possible price ASAP

© 2025 My Florida Regional MLS DBA Stellar MLS. All Rights Reserved.
Bought with COLDWELL BANKER CAMELOT REALTY





