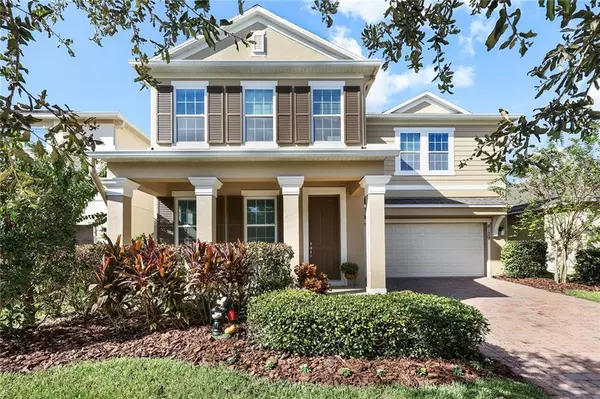$380,000
$395,000
3.8%For more information regarding the value of a property, please contact us for a free consultation.
8129 JAILENE DR Windermere, FL 34786
4 Beds
4 Baths
3,004 SqFt
Key Details
Sold Price $380,000
Property Type Single Family Home
Sub Type Single Family Residence
Listing Status Sold
Purchase Type For Sale
Square Footage 3,004 sqft
Price per Sqft $126
Subdivision Lake Sawyer South Ph 5
MLS Listing ID O5738023
Sold Date 02/05/19
Bedrooms 4
Full Baths 3
Half Baths 1
Construction Status Appraisal,Financing,Inspections
HOA Fees $38/qua
HOA Y/N Yes
Year Built 2013
Annual Tax Amount $4,994
Lot Size 6,098 Sqft
Acres 0.14
Lot Dimensions 50x120
Property Description
Windermere Among the Lakes. The feel we all love of a small town yet, all the convenience of an urban metropolis. Nestled between Orlando and Disney World you will find this to be the best of all possible worlds. This lovely, well maintained home is perfect for a new or growing family. With four bedrooms your guests will be comfortable or fill your new home with the pitter-patter of tiny feet. Only a twenty-minute drive from your front door to EPCOT you will enjoy all that Central Florida has to offer. Centrally located to downtown Orlando, near several major highways, catching a flight or getting to the office is a breeze. Know that you are providing the best of the best in Lake Sawyer South. With a community pool, playground and putting green whether it's theme parks or time to relax the choice is yours. The home is located overlooking a conservation area in the backyard, making quiet time just that, quiet. Your downstairs office allows you to work on your projects while the family enjoys all the amenities your home has to offer. The island in the kitchen is perfect for the chef in us all. The butler pantry allows storage and makes your formal dinners that much easier to pull off. You will enjoy family time in the enormous family room with high ceilings and a multitude of windows showcasing your beautiful home bathed in natural light. The oversized garage has ample space for your vehicles as well as space for extra storage. Feel confident knowing that this home includes a 1 yr home wrnty
Location
State FL
County Orange
Community Lake Sawyer South Ph 5
Zoning P-D
Rooms
Other Rooms Den/Library/Office, Formal Dining Room Separate, Loft
Interior
Interior Features Crown Molding, Eat-in Kitchen, High Ceilings, Kitchen/Family Room Combo, Open Floorplan, Solid Wood Cabinets, Stone Counters, Walk-In Closet(s), Window Treatments
Heating Central, Electric, Heat Pump
Cooling Central Air
Flooring Carpet, Ceramic Tile
Fireplace false
Appliance Dishwasher, Disposal, Microwave, Range
Laundry Inside, Laundry Room, Upper Level
Exterior
Exterior Feature Fence, Irrigation System, Rain Gutters, Sidewalk
Parking Features Garage Door Opener, Oversized
Garage Spaces 2.0
Community Features Deed Restrictions, Playground, Pool, Sidewalks
Utilities Available BB/HS Internet Available, Cable Connected, Electricity Connected, Public, Sewer Connected, Street Lights, Underground Utilities
Amenities Available Playground, Pool
View Trees/Woods
Roof Type Shingle
Porch Covered, Front Porch, Rear Porch
Attached Garage true
Garage true
Private Pool No
Building
Lot Description Conservation Area, In County, Sidewalk, Street Dead-End, Paved
Entry Level Two
Foundation Slab
Lot Size Range Up to 10,889 Sq. Ft.
Sewer Public Sewer
Water Public
Architectural Style Contemporary
Structure Type Block,Stucco
New Construction false
Construction Status Appraisal,Financing,Inspections
Others
Pets Allowed Number Limit
Senior Community No
Ownership Fee Simple
Monthly Total Fees $38
Acceptable Financing Cash, Conventional, FHA, VA Loan
Membership Fee Required Required
Listing Terms Cash, Conventional, FHA, VA Loan
Num of Pet 3
Special Listing Condition None
Read Less
Want to know what your home might be worth? Contact us for a FREE valuation!

Our team is ready to help you sell your home for the highest possible price ASAP

© 2025 My Florida Regional MLS DBA Stellar MLS. All Rights Reserved.
Bought with INTOP REALTY LLC





