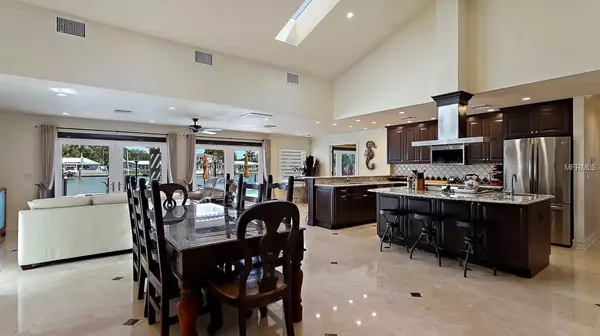$899,900
$899,900
For more information regarding the value of a property, please contact us for a free consultation.
5691 BAYVIEW DR Seminole, FL 33772
3 Beds
2 Baths
2,347 SqFt
Key Details
Sold Price $899,900
Property Type Single Family Home
Sub Type Single Family Residence
Listing Status Sold
Purchase Type For Sale
Square Footage 2,347 sqft
Price per Sqft $383
Subdivision Oakhurst Shores 3Rd Add
MLS Listing ID U8019301
Sold Date 02/20/19
Bedrooms 3
Full Baths 2
Construction Status Financing,Inspections
HOA Y/N No
Year Built 1969
Annual Tax Amount $8,726
Lot Size 9,147 Sqft
Acres 0.21
Property Description
This home is the ultimate example of perfection and comes furnished! Completely remodeled in 2014 from top to bottom and inside/out, this truly is a one of a kind masterpiece. The second you walk in you will be left breathless from the grand entrance with a 16ft wood arched ceiling connected to the vaulted great room and completely lit up with natural light. The flowing marble floors leading to the hurricane impact resistant french doors open up to the brand new pool and exterior grill cooking area, perfect for entertaining. The home features a fully renovated chefs kitchen with top of the line granite, a center island with built-in range, two sinks, hood vents and all new appliances and you will love the walk in pantry with California closet shelving. This split floor plan offers an entire wing of the house dedicated to the Master Suite! Featuring 2 walk in closets and an incredibly spacious master bathroom with walk in shower and a claw foot tub. The other side of the house features 2 bedrooms with a beautiful shared bathroom, laundry room and a spacious 2 car garage. Outside, you will fall in love with your waterfront paradise featuring a New custom designed pool with Travertine, Custom Designed Pergola, New Grilling/Cooking area and New Landscaping with up-lightning. The 16k lbs boat lift and jetski lift also feature custom lighting. This home was fully redesigned and renovated in 2014 with building codes for new roof, all new plumbing, electric, Tankless water heater and 16 seer A/C systems.
Location
State FL
County Pinellas
Community Oakhurst Shores 3Rd Add
Zoning R-2
Interior
Interior Features Built-in Features, Ceiling Fans(s), Crown Molding, Eat-in Kitchen, High Ceilings, Kitchen/Family Room Combo, Living Room/Dining Room Combo, Open Floorplan, Skylight(s), Solid Wood Cabinets, Split Bedroom, Vaulted Ceiling(s), Walk-In Closet(s), Window Treatments
Heating Central
Cooling Central Air
Flooring Marble, Wood
Fireplace true
Appliance Built-In Oven, Cooktop, Dishwasher, Disposal, Dryer, Electric Water Heater, Freezer, Ice Maker, Microwave, Range, Range Hood, Refrigerator, Tankless Water Heater, Washer, Water Purifier
Exterior
Exterior Feature Fence, Hurricane Shutters, Irrigation System, Lighting, Outdoor Grill, Outdoor Kitchen, Rain Gutters
Parking Features Covered, Garage Door Opener
Garage Spaces 2.0
Pool In Ground
Utilities Available Cable Connected, Electricity Connected, Natural Gas Connected, Phone Available, Public, Sewer Connected, Sprinkler Meter, Water Available
Waterfront Description Canal - Saltwater,River Front
View Y/N 1
Water Access 1
Water Access Desc Canal - Saltwater,Gulf/Ocean,Intracoastal Waterway
View Water
Roof Type Shingle
Attached Garage true
Garage true
Private Pool Yes
Building
Foundation Slab
Lot Size Range Up to 10,889 Sq. Ft.
Sewer Public Sewer
Water Public
Structure Type Block,Stucco
New Construction false
Construction Status Financing,Inspections
Others
Senior Community No
Ownership Fee Simple
Special Listing Condition None
Read Less
Want to know what your home might be worth? Contact us for a FREE valuation!

Our team is ready to help you sell your home for the highest possible price ASAP

© 2024 My Florida Regional MLS DBA Stellar MLS. All Rights Reserved.
Bought with RE/MAX METRO






