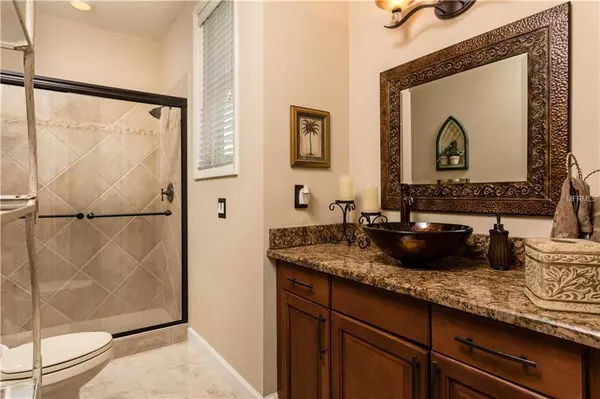$1,625,000
$1,689,000
3.8%For more information regarding the value of a property, please contact us for a free consultation.
1950 ARROWHEAD DR NE St Petersburg, FL 33703
5 Beds
4 Baths
4,848 SqFt
Key Details
Sold Price $1,625,000
Property Type Single Family Home
Sub Type Single Family Residence
Listing Status Sold
Purchase Type For Sale
Square Footage 4,848 sqft
Price per Sqft $335
Subdivision Shore Acres Edgewater Sec
MLS Listing ID U8016368
Sold Date 12/27/18
Bedrooms 5
Full Baths 4
Construction Status Inspections
HOA Y/N No
Year Built 1999
Annual Tax Amount $15,576
Lot Size 10,890 Sqft
Acres 0.25
Lot Dimensions 96 X 135
Property Description
What is better than 135 feet of premium St. Petersburg waterfront? Situated in a small enclave, this home is mere minutes from downtown St. Pete – by car or boat! This home’s expansive views of Tampa Bay and Weedon Island Preserve are truly magical. Enjoy your coffee or the sunrise over this gorgeous panorama from your master bedroom balcony while watching dolphins play nearby. On the weekends, the entertainment potential of this home is remarkable; have a putting contest with your friends on the custom putting green while dinner is cooking in the complete outdoor kitchen. Afterwards go for a refreshing swim in the saltwater pool or soak in the spa. If you prefer, walk down to the dock and take a pick of which boat to take out: there are two lifts (10,000 & 16,000lbs) with space enough for your sportfisher or sailboat. If you ever bore of the paradise outside your backdoor, you can head back in to the quiet and peaceful living area with gas fireplace for a rest. Make your way to the fully remodeled kitchen, all while never losing sight of the expansive waterfront views. After you recharge, head into the game room for some 9 ball or to catch the games! This home offers too much to describe; it must be seen in person to truly appreciate all that has been done and it’s true value.
Location
State FL
County Pinellas
Community Shore Acres Edgewater Sec
Direction NE
Rooms
Other Rooms Den/Library/Office, Family Room, Inside Utility, Storage Rooms
Interior
Interior Features Built-in Features, Cathedral Ceiling(s), Ceiling Fans(s), Central Vaccum, Crown Molding, Solid Surface Counters, Solid Wood Cabinets, Vaulted Ceiling(s), Walk-In Closet(s)
Heating Central
Cooling Central Air, Zoned
Flooring Carpet, Ceramic Tile, Wood
Fireplaces Type Gas, Family Room
Fireplace true
Appliance Bar Fridge, Dishwasher, Disposal, Microwave, Range, Refrigerator, Trash Compactor, Wine Refrigerator
Exterior
Exterior Feature Balcony, Fence, French Doors, Irrigation System, Lighting, Outdoor Grill, Outdoor Kitchen
Parking Features Driveway, Garage Door Opener, Garage Faces Rear, Garage Faces Side
Garage Spaces 2.0
Pool Gunite, Heated, In Ground, Pool Sweep
Utilities Available BB/HS Internet Available, Electricity Connected
Waterfront Description Bay/Harbor
View Y/N 1
Water Access 1
Water Access Desc Bay/Harbor
View Water
Roof Type Tile
Porch Covered, Deck, Patio, Porch
Attached Garage true
Garage true
Private Pool Yes
Building
Lot Description FloodZone, City Limits, Irregular Lot, Paved
Entry Level Two
Foundation Stilt/On Piling
Lot Size Range 1/4 Acre to 21779 Sq. Ft.
Sewer Public Sewer
Water Public
Structure Type Stucco
New Construction false
Construction Status Inspections
Others
Pets Allowed Yes
HOA Fee Include None
Senior Community No
Ownership Fee Simple
Acceptable Financing Cash, Conventional
Membership Fee Required None
Listing Terms Cash, Conventional
Special Listing Condition None
Read Less
Want to know what your home might be worth? Contact us for a FREE valuation!

Our team is ready to help you sell your home for the highest possible price ASAP

© 2024 My Florida Regional MLS DBA Stellar MLS. All Rights Reserved.
Bought with MC HOMES REALTY INC






