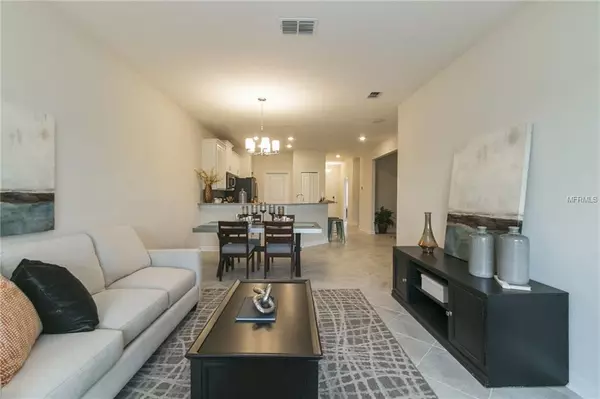$207,140
$202,990
2.0%For more information regarding the value of a property, please contact us for a free consultation.
3512 BELLAND CIR #C Clermont, FL 34711
2 Beds
2 Baths
1,400 SqFt
Key Details
Sold Price $207,140
Property Type Single Family Home
Sub Type Villa
Listing Status Sold
Purchase Type For Sale
Square Footage 1,400 sqft
Price per Sqft $147
Subdivision Heritage Hills Villas Ph Vi
MLS Listing ID T3126740
Sold Date 12/17/18
Bedrooms 2
Full Baths 2
Construction Status Financing
HOA Fees $342/mo
HOA Y/N Yes
Year Built 2018
Annual Tax Amount $466
Lot Size 3,920 Sqft
Acres 0.09
Property Description
Heritage Hills is an age restricted over 55 community. This villa home features 2 bedrooms, 2 bathrooms, and a Flex room. The Flex Room location will enable you to conveniently turn it into a quiet retreat, or a formal Dining Room. St. Lucia features a work efficient kitchen with GE appliances and generous closet space. Beautiful 42" Cabinets with crown molding and brushed nickel hardware, plush carpet in all bedrooms. Energy Star SS appliances plus washer and dryer, security system, blinds on all windows plus much, much more!!! Join us at Heritage Hills... Lennar’s tradition of creating award-winning active lifestyle is seen at every turn. Enjoy the resort style pool, spa, tennis, basketball, shuffleboard, bocce ball, horseshoes, chipping green, billiards, ballroom, fitness center, library, on-site vineyard, clubs, workshops, walking-bike trails, golf simulator, on site concierge, planned outings and much more!!! Affordability and value you have come to expect from Lennar.
Location
State FL
County Lake
Community Heritage Hills Villas Ph Vi
Rooms
Other Rooms Den/Library/Office, Family Room, Inside Utility
Interior
Interior Features In Wall Pest System, Kitchen/Family Room Combo, Open Floorplan, Solid Surface Counters, Solid Wood Cabinets, Split Bedroom, Thermostat, Walk-In Closet(s)
Heating Central
Cooling Central Air
Flooring Carpet, Ceramic Tile
Fireplace false
Appliance Dishwasher, Disposal, Dryer, Freezer, Microwave, Range, Refrigerator, Washer
Laundry Inside
Exterior
Exterior Feature Rain Gutters, Sliding Doors, Sprinkler Metered
Garage Driveway, Garage Door Opener
Garage Spaces 1.0
Community Features Fitness Center, Gated, Irrigation-Reclaimed Water
Utilities Available Cable Available, Cable Connected, Electricity Available, Electricity Connected, Sprinkler Meter, Sprinkler Recycled, Underground Utilities
Amenities Available Fitness Center, Gated, Recreation Facilities, Security, Spa/Hot Tub
Waterfront false
Roof Type Shingle
Parking Type Driveway, Garage Door Opener
Attached Garage true
Garage true
Private Pool No
Building
Lot Description Paved, Private
Entry Level One
Foundation Slab
Lot Size Range Up to 10,889 Sq. Ft.
Builder Name Lennar Homes
Sewer Public Sewer
Water Public
Structure Type Block,Stucco
New Construction true
Construction Status Financing
Others
Pets Allowed Yes
HOA Fee Include Pool,Maintenance Structure,Maintenance Grounds,Pest Control,Private Road,Recreational Facilities
Senior Community Yes
Ownership Fee Simple
Acceptable Financing Cash, Conventional, FHA, VA Loan
Membership Fee Required Required
Listing Terms Cash, Conventional, FHA, VA Loan
Special Listing Condition None
Read Less
Want to know what your home might be worth? Contact us for a FREE valuation!

Our team is ready to help you sell your home for the highest possible price ASAP

© 2024 My Florida Regional MLS DBA Stellar MLS. All Rights Reserved.
Bought with LENNAR REALTY






