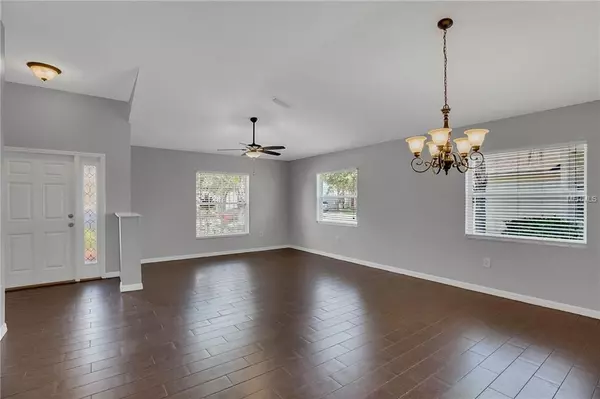$220,000
$224,900
2.2%For more information regarding the value of a property, please contact us for a free consultation.
8135 TAR HOLLOW DR Gibsonton, FL 33534
3 Beds
2 Baths
2,044 SqFt
Key Details
Sold Price $220,000
Property Type Single Family Home
Sub Type Single Family Residence
Listing Status Sold
Purchase Type For Sale
Square Footage 2,044 sqft
Price per Sqft $107
Subdivision Carriage Pointe Phase 1
MLS Listing ID T3116372
Sold Date 03/08/19
Bedrooms 3
Full Baths 2
Construction Status Other Contract Contingencies
HOA Fees $22/ann
HOA Y/N Yes
Year Built 2005
Annual Tax Amount $4,728
Lot Size 5,662 Sqft
Acres 0.13
Lot Dimensions 50x115
Property Description
Welcome to your move-in ready, beautiful, spacious home, with all 2,044 sq feet of living area all on one floor! This beautiful 3-bedroom and a den with 2-bath, 2 car garage home is located on a quiet street near the cul-de-sac and offers beautiful open views of the large pond behind the home from the kitchen, family room, den and master bedroom. You will enjoy the open feel of 10-foot ceilings as soon as you walk in, the well-designed floor plan providing dining and living room space. The home flows into the open kitchen with 42-inch cabinets, custom pull-outs, granite countertops, an island bar, ALL stainless-steel appliances and a BRAND NEW counter-depth refrigerator and an over the range microwave, BRAND NEW hot-water heater, newer AC system installed in 2017, porcelain-wood tile, and BRAND NEW carpet in all bedrooms! You'll love enjoying the family and entertaining spaces that open out to the covered lanai overlooking the water. The private master offers a separate shower, soaking tub, and walk-in closet. This home has been tastefully painted throughout. Enjoy this home plus our Florida lifestyle at the Community Center, where you can work out in the state of the art fitness center, relax in the resort style pool. Enjoy fun games of basketball, a tennis match, or time with young one at either of the two playgrounds with gated, luxurious amenities! This amazing waterfront home provides easy access to I-75, US HWY 41, Hwy 301, LeRoy Selmon Expressway, Movie Theaters, Shopping Centers, and restaurants.
Location
State FL
County Hillsborough
Community Carriage Pointe Phase 1
Zoning PD
Rooms
Other Rooms Den/Library/Office, Family Room, Formal Dining Room Separate, Formal Living Room Separate, Great Room, Inside Utility, Media Room
Interior
Interior Features Ceiling Fans(s), Eat-in Kitchen, High Ceilings, Open Floorplan, Stone Counters, Walk-In Closet(s), Window Treatments
Heating Central, Electric, Heat Pump
Cooling Central Air
Flooring Carpet, Tile
Furnishings Unfurnished
Fireplace false
Appliance Dishwasher, Disposal, Electric Water Heater, Exhaust Fan, Freezer, Ice Maker, Microwave, Range, Refrigerator
Laundry Inside, Laundry Room
Exterior
Exterior Feature Irrigation System, Sliding Doors
Parking Features Driveway, Garage Door Opener
Garage Spaces 2.0
Community Features Fitness Center, Playground, Pool, Tennis Courts
Utilities Available Cable Available
Amenities Available Clubhouse, Playground, Pool
View Y/N 1
Water Access 1
Water Access Desc Pond
View Water
Roof Type Shingle
Porch Rear Porch
Attached Garage true
Garage true
Private Pool No
Building
Story 1
Entry Level One
Foundation Slab
Lot Size Range Up to 10,889 Sq. Ft.
Sewer Public Sewer
Water Public
Structure Type Block,Stucco
New Construction false
Construction Status Other Contract Contingencies
Schools
Elementary Schools Corr-Hb
Middle Schools Eisenhower-Hb
High Schools East Bay-Hb
Others
Pets Allowed Yes
Senior Community No
Ownership Fee Simple
Monthly Total Fees $22
Acceptable Financing Cash, Conventional, FHA
Membership Fee Required Required
Listing Terms Cash, Conventional, FHA
Special Listing Condition None
Read Less
Want to know what your home might be worth? Contact us for a FREE valuation!

Our team is ready to help you sell your home for the highest possible price ASAP

© 2025 My Florida Regional MLS DBA Stellar MLS. All Rights Reserved.
Bought with RE/MAX REALTY UNLIMITED





