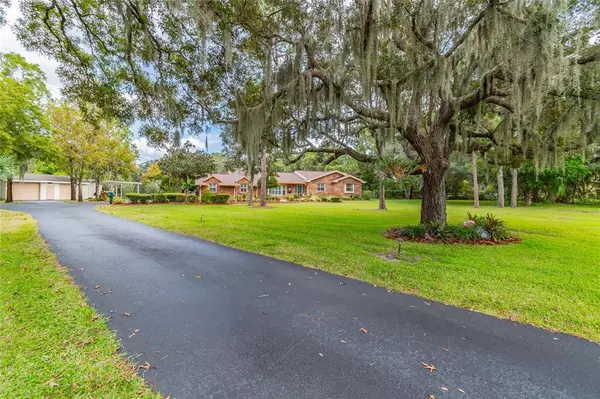$640,000
$640,000
For more information regarding the value of a property, please contact us for a free consultation.
9536 HILLTOP DR New Port Richey, FL 34654
4 Beds
3 Baths
2,390 SqFt
Key Details
Sold Price $640,000
Property Type Single Family Home
Sub Type Single Family Residence
Listing Status Sold
Purchase Type For Sale
Square Footage 2,390 sqft
Price per Sqft $267
Subdivision Golden Acres
MLS Listing ID W7838629
Sold Date 12/10/21
Bedrooms 4
Full Baths 3
Construction Status Financing
HOA Y/N No
Year Built 1964
Annual Tax Amount $3,127
Lot Size 2.640 Acres
Acres 2.64
Property Description
BEAUTIFUL UPDATED BRICK RANCH ESTATE HOME WITH 2.64 ACRES AND ADJACENT PROPERTY 1.10 ACRE. ADJACENT PROPERTY SELLING TOGETHER. THIS HOME IS SECLUDED WITH SERENITY. BEAUTIFUL MATURE LIVE OAK TREES, LOBLOLLY PINE TREES, GATED ENTRANCE WITH PLENTY OF ROOM FOR HORSES OR ANIMALS TO ROAM. 100% FENCED. 900 SQ.FT. 2 CAR GARAGE WITH WORK AREA AND 2 CARPORTS ATTACHED FOR A RV. THERE IS A 2 STALL BARN WITH FEEDING STORAGE AND AN OPEN AREA. OVERSIZED HEATED POOL WITH WATER FALL ALONG WITH A HEATED SPILL OVER SPA 3000SQ.FT.SCREENED IN WITH TROPICAL LANDSCAPING AND PLENTY OF ROOM FOR ENTERTAINING. NEW ROOF AS OF 01/23/2020, GENERAC BACKUP POWER GENERATOR UNDER WARRANTY, OUTDOOR SECURITY, INDOOR SECURITY,PLANTATION SHUTTERS WITH DOUBLE INSULATED VINYL WINDOWS,WOOD BURNING FIREPLACE,KENMORE ELITE APPLIANCES WITH GRANITE COUNTERTOPS,BREAKFAST BAR WITH WINE REFRIGERATOR,TILE AND SPEAKERS FOR MUSIC THROUGHOUT. SEPARATE ENTRANCE IN-LAW SUITE.LOCATION LOCATION! QUICK ACCESS COMING SOON TO THE SUNCOAST PARKWAY,SCHOOLS AND SHOPPING JUST AROUND THE CORNER.
Location
State FL
County Pasco
Community Golden Acres
Zoning ER
Rooms
Other Rooms Attic, Breakfast Room Separate, Formal Dining Room Separate, Formal Living Room Separate, Interior In-Law Suite, Storage Rooms
Interior
Interior Features Ceiling Fans(s), Dry Bar, Eat-in Kitchen, Master Bedroom Main Floor, Solid Wood Cabinets, Stone Counters, Walk-In Closet(s), Window Treatments
Heating Electric, Heat Pump
Cooling Central Air
Flooring Ceramic Tile, Laminate, Tile, Wood
Fireplaces Type Living Room, Wood Burning
Furnishings Unfurnished
Fireplace true
Appliance Bar Fridge, Convection Oven, Cooktop, Dishwasher, Disposal, Dryer, Electric Water Heater, Gas Water Heater, Microwave, Range, Range Hood, Refrigerator, Washer, Wine Refrigerator
Laundry Inside, Laundry Room
Exterior
Exterior Feature Fence, French Doors, Irrigation System, Lighting, Rain Gutters, Sprinkler Metered, Storage
Garage Driveway, Garage Door Opener, Ground Level, Guest, Workshop in Garage
Garage Spaces 2.0
Fence Chain Link, Vinyl
Pool Auto Cleaner, Gunite, Heated, In Ground, Lap, Lighting, Pool Sweep, Tile
Community Features Stable(s), Horses Allowed
Utilities Available Electricity Available
Waterfront false
View Pool, Trees/Woods
Roof Type Shingle
Parking Type Driveway, Garage Door Opener, Ground Level, Guest, Workshop in Garage
Attached Garage false
Garage true
Private Pool Yes
Building
Lot Description FloodZone, Paved, Zoned for Horses
Story 1
Entry Level One
Foundation Slab
Lot Size Range 2 to less than 5
Sewer Septic Tank
Water None
Architectural Style Ranch, Traditional
Structure Type Brick
New Construction false
Construction Status Financing
Schools
Elementary Schools Cypress Elementary-Po
Middle Schools River Ridge Middle-Po
High Schools River Ridge High-Po
Others
Pets Allowed Yes
Senior Community No
Ownership Fee Simple
Acceptable Financing Cash, Conventional
Membership Fee Required None
Listing Terms Cash, Conventional
Special Listing Condition None
Read Less
Want to know what your home might be worth? Contact us for a FREE valuation!

Our team is ready to help you sell your home for the highest possible price ASAP

© 2024 My Florida Regional MLS DBA Stellar MLS. All Rights Reserved.
Bought with DALTON WADE INC






