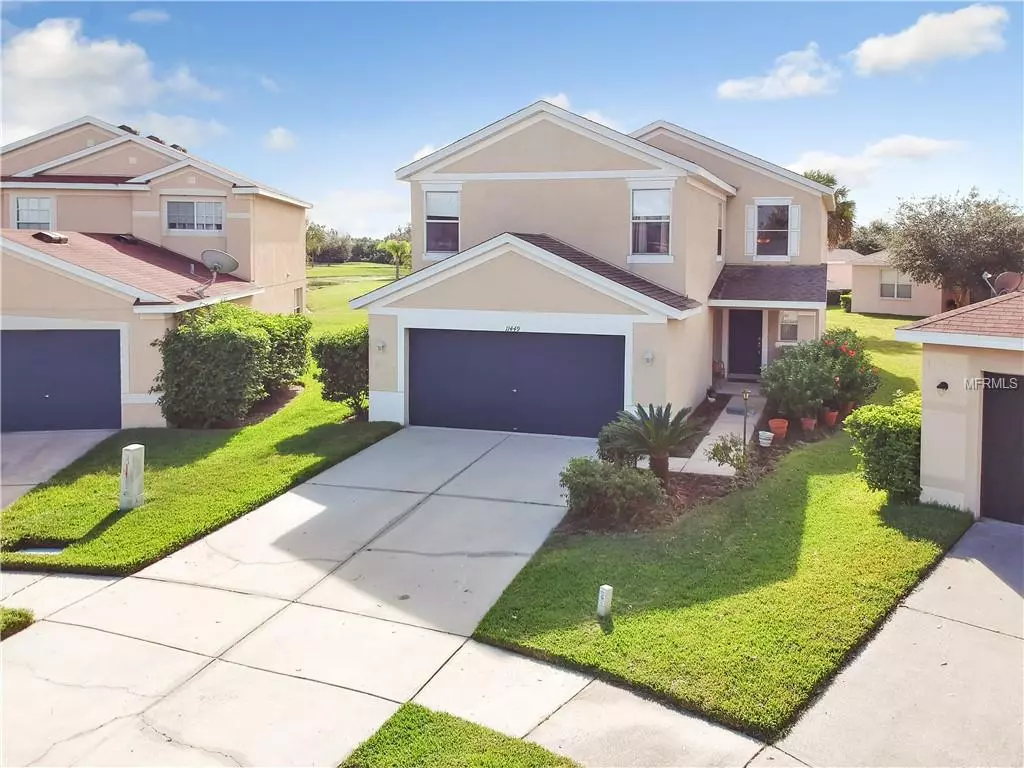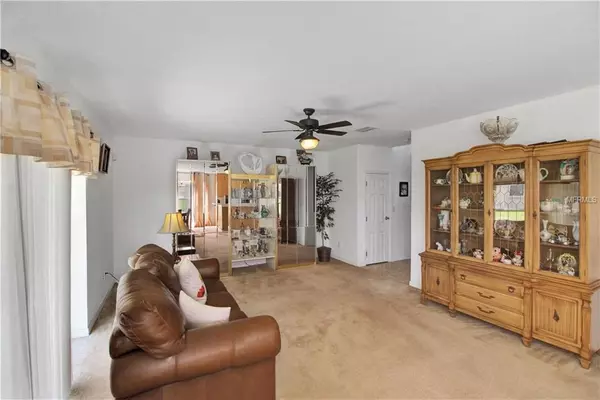$205,000
$229,900
10.8%For more information regarding the value of a property, please contact us for a free consultation.
11449 CRESTLAKE VILLAGE DR Riverview, FL 33569
5 Beds
4 Baths
2,208 SqFt
Key Details
Sold Price $205,000
Property Type Single Family Home
Sub Type Single Family Residence
Listing Status Sold
Purchase Type For Sale
Square Footage 2,208 sqft
Price per Sqft $92
Subdivision Rivercrest Ph 2B2 2C
MLS Listing ID T3137967
Sold Date 03/21/19
Bedrooms 5
Full Baths 4
Construction Status Inspections
HOA Fees $10/ann
HOA Y/N Yes
Year Built 2004
Annual Tax Amount $2,977
Lot Size 4,356 Sqft
Acres 0.1
Property Description
Location, Location, Location!! This beautiful home has everything you could want! The best location, gorgeous sizable rooms, and an amazing price!! This five-bedroom, four bath home has room for everyone and still plenty of room for entertaining. Nestled in a cul-de-sac provide safety and plenty of space to invite friend and family over for cookouts, and holidays. The beautifully placed kitchen featuring stainless steel appliances allows for free-flowing movement while cooking and plenty of space for multiple cooks. The house has tons of windows giving it a fantastic amount of natural light throughout the home. The open concept allows for everyone to be part of every conversation regardless of what they are up to! The master is huge and features a sunken master tub and separate shower. The other four bedrooms are all great sizes and have plenty of space for growing! You will want to see this home first!!
Location
State FL
County Hillsborough
Community Rivercrest Ph 2B2 2C
Zoning PD
Interior
Interior Features Ceiling Fans(s), Eat-in Kitchen, Kitchen/Family Room Combo, Open Floorplan, Skylight(s), Solid Wood Cabinets
Heating Central
Cooling Central Air
Flooring Carpet, Ceramic Tile, Laminate
Fireplace false
Appliance Dishwasher, Range, Refrigerator
Laundry Inside
Exterior
Exterior Feature Sidewalk, Sliding Doors
Garage Spaces 2.0
Community Features Pool
Utilities Available Cable Available, Electricity Available, Phone Available, Water Available
Roof Type Shingle
Attached Garage true
Garage true
Private Pool No
Building
Lot Description City Limits, In County, Level, Oversized Lot
Foundation Slab
Lot Size Range Up to 10,889 Sq. Ft.
Sewer Public Sewer
Water Public
Structure Type Block,Stucco
New Construction false
Construction Status Inspections
Schools
Elementary Schools Sessums-Hb
Middle Schools Rodgers-Hb
High Schools Riverview-Hb
Others
Pets Allowed Yes
Senior Community No
Pet Size Medium (36-60 Lbs.)
Ownership Fee Simple
Monthly Total Fees $10
Acceptable Financing Cash, Conventional, FHA, VA Loan
Membership Fee Required Required
Listing Terms Cash, Conventional, FHA, VA Loan
Special Listing Condition None
Read Less
Want to know what your home might be worth? Contact us for a FREE valuation!

Our team is ready to help you sell your home for the highest possible price ASAP

© 2024 My Florida Regional MLS DBA Stellar MLS. All Rights Reserved.
Bought with FUTURE HOME REALTY INC






