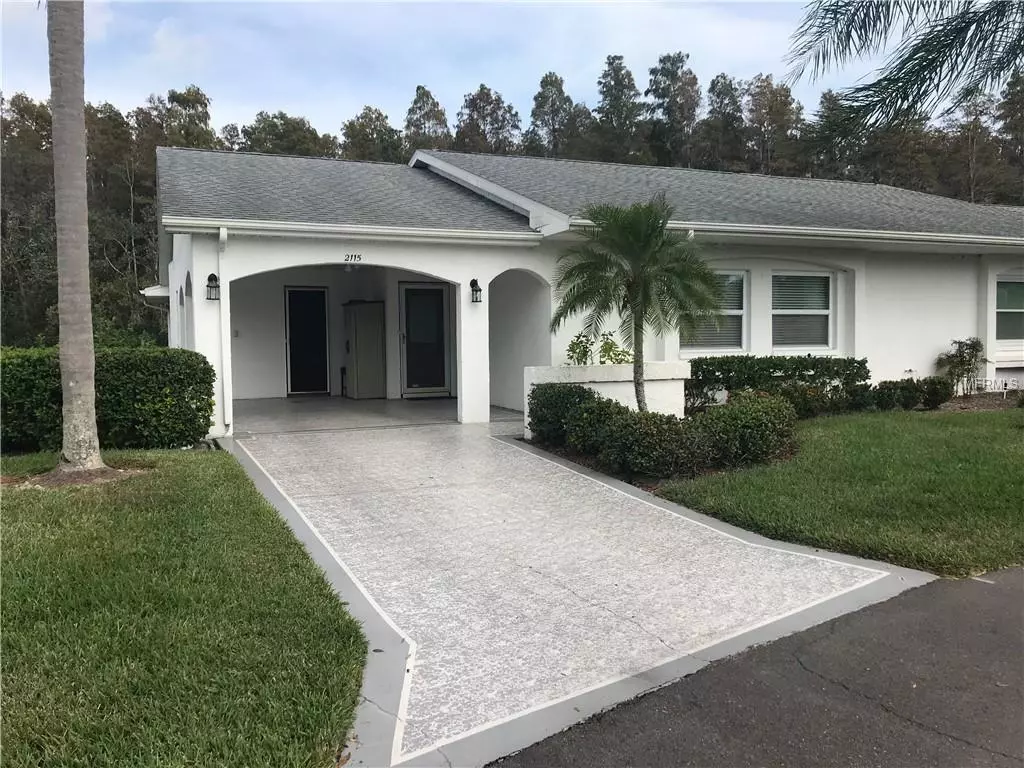$137,000
$139,500
1.8%For more information regarding the value of a property, please contact us for a free consultation.
2115 HEREFORD DR #437 Sun City Center, FL 33573
2 Beds
2 Baths
1,448 SqFt
Key Details
Sold Price $137,000
Property Type Condo
Sub Type Condominium
Listing Status Sold
Purchase Type For Sale
Square Footage 1,448 sqft
Price per Sqft $94
Subdivision Highgate 04 Condo
MLS Listing ID T3144420
Sold Date 12/18/18
Bedrooms 2
Full Baths 2
Condo Fees $500
Construction Status No Contingency
HOA Y/N No
Year Built 1985
Annual Tax Amount $2,002
Lot Size 2,178 Sqft
Acres 0.05
Property Description
Welcome to this popular Brentwood I floor plan located on beautiful Cypress Creek. Included are upgrades such as ceramic flooring throughout the home except for the laminate in the master bedroom. All new windows, crown molding, solar tubes, granite countertops, recessed ceiling lighting, tray ceiling in the kitchen, cabinets in the laundry room, re-modeled master bath, new vanity, vanity light and glass tube enclosure in guest bath, sliders to the screened lanai with tiled floor and privacy screens. A KPW Gold plan is transferable and pro-rated at closing. Conveniently located between the North and South clubhouses, the numerous activities and amenities are a short distance away. Don't miss out on this great opportunity in the gated Kings Point Community of Sun City Center.
Location
State FL
County Hillsborough
Community Highgate 04 Condo
Zoning PD
Rooms
Other Rooms Attic
Interior
Interior Features Crown Molding, Solid Wood Cabinets, Stone Counters, Walk-In Closet(s)
Heating Central, Electric
Cooling Central Air
Flooring Carpet, Ceramic Tile, Laminate
Furnishings Unfurnished
Fireplace false
Appliance Dishwasher, Disposal, Dryer, Electric Water Heater, Microwave, Washer
Laundry Inside, Laundry Room
Exterior
Exterior Feature Irrigation System, Lighting, Rain Gutters, Sliding Doors
Parking Features Covered, Driveway
Community Features Association Recreation - Owned, Deed Restrictions, Fitness Center, Gated, Golf Carts OK, Golf, Pool, Tennis Courts
Utilities Available BB/HS Internet Available, Cable Available, Electricity Connected, Fire Hydrant, Street Lights
Amenities Available Cable TV, Fitness Center, Gated, Recreation Facilities, Tennis Court(s)
View Y/N 1
View Trees/Woods, Water
Roof Type Shingle
Porch Enclosed, Screened
Attached Garage false
Garage true
Private Pool No
Building
Lot Description Conservation Area, Paved, Private
Story 1
Entry Level One
Foundation Slab
Sewer Public Sewer
Water Public
Structure Type Block,Stucco
New Construction false
Construction Status No Contingency
Others
Pets Allowed No
HOA Fee Include Pool,Escrow Reserves Fund,Insurance,Maintenance Structure,Maintenance Grounds
Senior Community Yes
Ownership Condominium
Acceptable Financing Cash, Conventional
Membership Fee Required Required
Listing Terms Cash, Conventional
Special Listing Condition None
Read Less
Want to know what your home might be worth? Contact us for a FREE valuation!

Our team is ready to help you sell your home for the highest possible price ASAP

© 2024 My Florida Regional MLS DBA Stellar MLS. All Rights Reserved.
Bought with KELLER WILLIAMS REALTY S.SHORE






