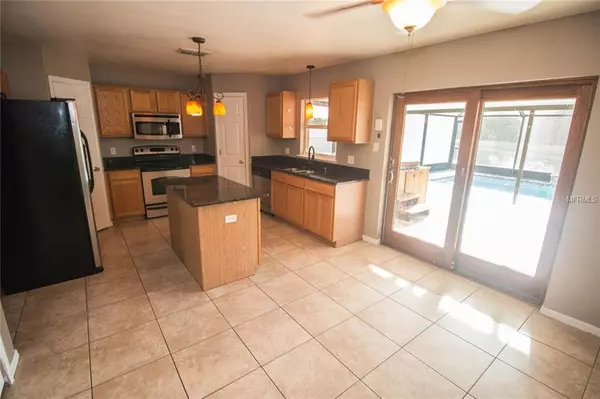$250,000
$250,000
For more information regarding the value of a property, please contact us for a free consultation.
6902 CROWN LAKE DR Gibsonton, FL 33534
4 Beds
3 Baths
2,225 SqFt
Key Details
Sold Price $250,000
Property Type Single Family Home
Sub Type Single Family Residence
Listing Status Sold
Purchase Type For Sale
Square Footage 2,225 sqft
Price per Sqft $112
Subdivision Kings Lake Ph 2B
MLS Listing ID T3133152
Sold Date 05/02/19
Bedrooms 4
Full Baths 2
Half Baths 1
Construction Status Appraisal,Financing,Inspections
HOA Fees $72/mo
HOA Y/N Yes
Year Built 2003
Annual Tax Amount $3,465
Lot Size 4,791 Sqft
Acres 0.11
Property Description
Brand New Owens Corning roof 2018 with 50 year warranty on shingles (130MPG) wind! Beautiful well maintained pool home in the heart of South Shore! Right off Bigbend, close to shopping and plenty of restaurants! This 4 bedroom 3 bath POOL home is the one you have been looking for! New exterior and interior paint, new flooring, and fresh landscaping! NO CDD and LOW HOA! The large and open floor plan is great for entertaining! Gourmet kitchen features a walk-in pantry, stainless steel appliances, and plenty of counter space! Relax in your private oasis of a backyard, featuring a screened in pool, extra large patio with beautiful tile work, and enjoy serene views of the pond and conservation area. No backyard neighbors! Master suite is very spacious and the master bathroom has separate shower and soaking tub. Don't miss your opportunity to make this move in ready house your home!
Location
State FL
County Hillsborough
Community Kings Lake Ph 2B
Zoning PD
Interior
Interior Features Ceiling Fans(s), Eat-in Kitchen, Thermostat, Walk-In Closet(s)
Heating Central
Cooling Central Air
Flooring Carpet, Ceramic Tile, Laminate
Fireplace false
Appliance Dishwasher, Disposal, Microwave, Range, Refrigerator
Exterior
Exterior Feature Fence, Rain Gutters
Garage Spaces 2.0
Pool In Ground
Community Features Deed Restrictions, Playground, Sidewalks
Utilities Available BB/HS Internet Available, Cable Available, Electricity Available, Electricity Connected, Public
View Y/N 1
View Trees/Woods, Water
Roof Type Shingle
Porch Enclosed, Porch, Screened
Attached Garage true
Garage true
Private Pool Yes
Building
Lot Description Conservation Area
Foundation Slab
Lot Size Range 1/4 Acre to 21779 Sq. Ft.
Sewer Public Sewer
Water Public
Structure Type Siding,Stucco
New Construction false
Construction Status Appraisal,Financing,Inspections
Others
Pets Allowed Yes
Senior Community No
Ownership Fee Simple
Monthly Total Fees $72
Acceptable Financing Cash, Conventional, FHA, VA Loan
Membership Fee Required Required
Listing Terms Cash, Conventional, FHA, VA Loan
Special Listing Condition None
Read Less
Want to know what your home might be worth? Contact us for a FREE valuation!

Our team is ready to help you sell your home for the highest possible price ASAP

© 2024 My Florida Regional MLS DBA Stellar MLS. All Rights Reserved.
Bought with KELLER WILLIAMS TAMPA CENTRAL






