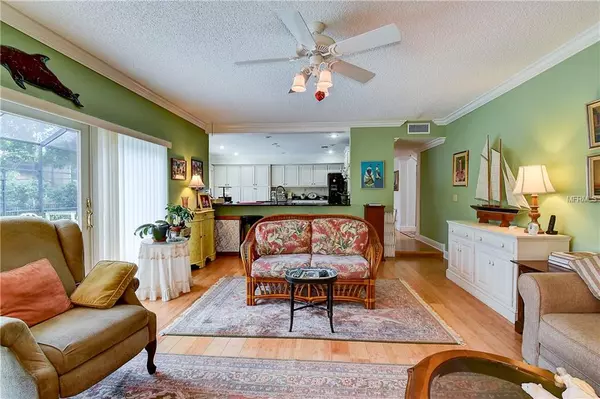$472,400
$499,900
5.5%For more information regarding the value of a property, please contact us for a free consultation.
2991 EAGLE ESTATES CIR W Clearwater, FL 33761
4 Beds
4 Baths
3,161 SqFt
Key Details
Sold Price $472,400
Property Type Single Family Home
Sub Type Single Family Residence
Listing Status Sold
Purchase Type For Sale
Square Footage 3,161 sqft
Price per Sqft $149
Subdivision Eagle Estates
MLS Listing ID U8023909
Sold Date 05/13/19
Bedrooms 4
Full Baths 3
Half Baths 1
Construction Status Financing,Inspections
HOA Y/N No
Year Built 1988
Annual Tax Amount $6,844
Lot Size 0.300 Acres
Acres 0.3
Lot Dimensions 95x140
Property Description
If you need a lot of space, want a heated pool, a 3 car garage and four bedrooms in a beautiful neighborhood, this is your new home! This is a perfect home for entertaining with a formal living room with fireplace, dining area and a large separate office all down stairs. This very spacious master bedroom is also downstairs and has an en suite bathroom with shower and garden tub. You will also love the large family room with another fire place that is open to the kitchen. You get a pool view from the kitchen, family room and living room areas. Upstairs there are three nice size bedrooms, two full bathrooms and a large bonus room currently used as a craft/hobby room. The yard is on a beautiful large corner lot and has mature landscaping around the solar heated and screened pool area. This is an absolute must see!
Location
State FL
County Pinellas
Community Eagle Estates
Direction W
Rooms
Other Rooms Family Room, Florida Room, Inside Utility
Interior
Interior Features Eat-in Kitchen, Split Bedroom
Heating Central, Electric
Cooling Central Air
Flooring Carpet, Ceramic Tile, Laminate
Fireplace false
Appliance Dishwasher, Disposal, Microwave, Range
Laundry Inside
Exterior
Exterior Feature Irrigation System
Garage Other
Garage Spaces 3.0
Pool Gunite, In Ground, Pool Sweep, Screen Enclosure, Solar Heat
Utilities Available BB/HS Internet Available, Cable Connected, Public
Waterfront false
Roof Type Shingle
Parking Type Other
Attached Garage true
Garage true
Private Pool Yes
Building
Lot Description In County, Sidewalk
Foundation Slab
Lot Size Range 1/4 Acre to 21779 Sq. Ft.
Sewer Public Sewer
Water Public
Architectural Style Traditional
Structure Type Block,Siding,Wood Frame
New Construction false
Construction Status Financing,Inspections
Others
Pets Allowed Yes
Senior Community No
Ownership Fee Simple
Acceptable Financing Cash, Conventional, VA Loan
Listing Terms Cash, Conventional, VA Loan
Special Listing Condition None
Read Less
Want to know what your home might be worth? Contact us for a FREE valuation!

Our team is ready to help you sell your home for the highest possible price ASAP

© 2024 My Florida Regional MLS DBA Stellar MLS. All Rights Reserved.
Bought with CHARLES RUTENBERG REALTY INC






