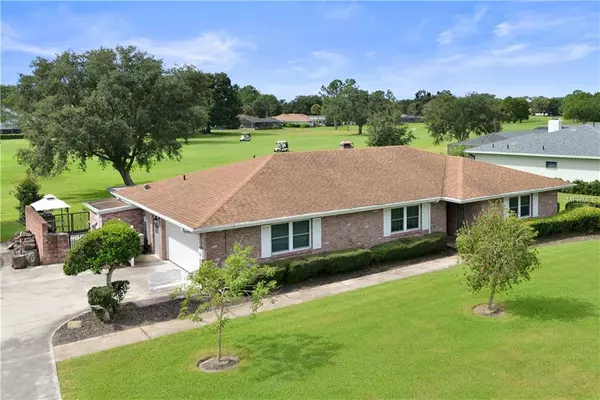$215,000
$232,900
7.7%For more information regarding the value of a property, please contact us for a free consultation.
221 GREENFIELD RD Winter Haven, FL 33884
3 Beds
3 Baths
2,462 SqFt
Key Details
Sold Price $215,000
Property Type Single Family Home
Sub Type Single Family Residence
Listing Status Sold
Purchase Type For Sale
Square Footage 2,462 sqft
Price per Sqft $87
Subdivision Cypresswood
MLS Listing ID L4903634
Sold Date 12/28/18
Bedrooms 3
Full Baths 2
Half Baths 1
Construction Status Inspections
HOA Fees $79/ann
HOA Y/N Yes
Year Built 1977
Annual Tax Amount $2,152
Lot Size 0.390 Acres
Acres 0.39
Property Description
Owner will entertain all offers!!! This unbelievably charming home is perfectly located in the desirable Cypresswood community. Cypresswood offers a beautiful 18-hole golf course, a community pool and tennis courts, and a 24/7 manned gate!! Right away when pulling up you’ll notice the great curb appeal as well as the huge driveway with tons of parking leading to the side-load garage. As you enter through the front door the nice wide entryway is very welcoming with the living room straight ahead and a huge office/formal living area on the left. The home offers beautiful laminate wood floors throughout and a cozy paint color that makes you feel right at home. The main hallway leads down the west side of the home with two very large guest bedrooms, a guest bathroom, and the master at the end of the hall. The Master Suite offers golf course views, a nice size bathroom, and a walk-in closet. Both guest bedrooms also offer big walk-in closets that provide for great storage! The main living area offers high vaulted ceilings with beautiful mahogany-color beams and a wood-burning fireplace that add greatly to the charming nature of this home. The kitchen has very nice space with a pass-through window to the Florida Room and a great eat-in dinette for an intimate dining space. The Florida Room is HUGE with beautiful golf course views and is also air-conditioned with window units AND central heat and air! This is a beautiful home that you don’t want to miss out on! Set up your showing today!
Location
State FL
County Polk
Community Cypresswood
Zoning PUD
Rooms
Other Rooms Den/Library/Office, Formal Dining Room Separate, Formal Living Room Separate
Interior
Interior Features Ceiling Fans(s), High Ceilings, Vaulted Ceiling(s), Walk-In Closet(s)
Heating Central, Electric
Cooling Central Air
Flooring Ceramic Tile, Hardwood
Fireplaces Type Wood Burning
Furnishings Negotiable
Fireplace true
Appliance Dishwasher, Range, Range Hood, Refrigerator
Laundry In Garage
Exterior
Exterior Feature Storage
Parking Features Bath In Garage, Driveway, Garage Door Opener, Garage Faces Side, Golf Cart Garage, Golf Cart Parking, Guest, Off Street, Oversized, Parking Pad
Garage Spaces 2.0
Community Features Deed Restrictions, Gated, Golf, Pool, Tennis Courts
Utilities Available Electricity Connected, Public, Sewer Connected
Amenities Available Gated
View Golf Course
Roof Type Shingle
Porch Covered, Enclosed, Rear Porch
Attached Garage true
Garage true
Private Pool No
Building
Lot Description In County, On Golf Course, Oversized Lot, Paved, Private
Entry Level One
Foundation Slab
Lot Size Range 1/4 Acre to 21779 Sq. Ft.
Sewer Public Sewer
Water Public
Architectural Style Ranch, Traditional
Structure Type Brick
New Construction false
Construction Status Inspections
Others
Pets Allowed Breed Restrictions, Yes
HOA Fee Include Private Road
Senior Community No
Ownership Fee Simple
Acceptable Financing Cash, Conventional, FHA, USDA Loan, VA Loan
Membership Fee Required Required
Listing Terms Cash, Conventional, FHA, USDA Loan, VA Loan
Special Listing Condition None
Read Less
Want to know what your home might be worth? Contact us for a FREE valuation!

Our team is ready to help you sell your home for the highest possible price ASAP

© 2024 My Florida Regional MLS DBA Stellar MLS. All Rights Reserved.
Bought with JOHN WEBB INC






