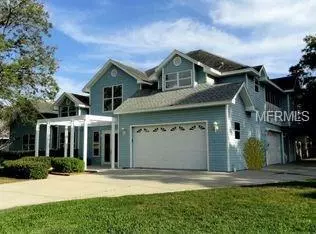$420,000
$429,000
2.1%For more information regarding the value of a property, please contact us for a free consultation.
1821 LAKEVIEW RD Clearwater, FL 33764
4 Beds
3 Baths
3,402 SqFt
Key Details
Sold Price $420,000
Property Type Single Family Home
Sub Type Single Family Residence
Listing Status Sold
Purchase Type For Sale
Square Footage 3,402 sqft
Price per Sqft $123
Subdivision Keene Acres Sub
MLS Listing ID U7846452
Sold Date 01/23/19
Bedrooms 4
Full Baths 3
HOA Y/N No
Originating Board Stellar MLS
Year Built 1955
Annual Tax Amount $5,272
Lot Size 9,583 Sqft
Acres 0.22
Property Description
NEW NOTABLE PRICE Very unique,quality construction family home in top rated school district.Completely rebuilt in 1995. Modern upgrades include granite counter tops, s/s appliances, hurricane rated energy efficient(1995)windows, pool bathroom,This beautiful pool home sits on an oversized corner lot within 5 miles of Clearwater Beach! No flood insurance required. Glass French doors and imported Italian marble floors welcome you into the main entry-way which opens to the dining area, updated kitchen, and large living room.2-story volume ceilings, second floor catwalks, loads of windows offer plenty of natural lighting and provides a desirable open feel great for entertaining and cozy enough for family life.Great-room has gas fireplace and 8 Ft. French doors leading to screened enclosed pool, privacy fence with backyard suitable for pets. Pool has heated spill-over spa/jacuzzi and waterfall.Upstairs Master Suite is HUGE w/sitting area and access to sundeck overlooking pool.Multiple walk-in closets, private bath w/ vanity, laundry, and catwalk hallway leads to family room/man cave/or 4th bedroom. Guest bedrooms on the main level have French door private access to the pool.Over 1,000 sq.ft. 5-Car garage w/full bath and separate HVAC system can easily be converted into an in-law suite.And for the car enthusiast,look no further!Garage complete w/work area and steel I-beam trolley hoist. Home has multi-zoned commercial grade A/C,security system,intercom,surround sound, internal vac system, and inground sprinkler.
Location
State FL
County Pinellas
Community Keene Acres Sub
Zoning R-3
Rooms
Other Rooms Attic, Family Room, Great Room
Interior
Interior Features Cathedral Ceiling(s), Ceiling Fans(s), Central Vaccum, Kitchen/Family Room Combo, Open Floorplan, Solid Wood Cabinets, Split Bedroom, Stone Counters, Vaulted Ceiling(s), Walk-In Closet(s)
Heating Central, Zoned
Cooling Central Air
Flooring Carpet, Tile
Fireplaces Type Gas
Furnishings Unfurnished
Fireplace true
Appliance Dishwasher, Dryer, Electric Water Heater, Range, Refrigerator, Washer
Laundry Inside
Exterior
Garage Bath In Garage, Circular Driveway, Garage Faces Side, Oversized, Parking Pad
Garage Spaces 5.0
Fence Fenced
Pool In Ground
Utilities Available Electricity Connected, Sprinkler Well
Waterfront false
Roof Type Shingle
Parking Type Bath In Garage, Circular Driveway, Garage Faces Side, Oversized, Parking Pad
Attached Garage true
Garage true
Private Pool Yes
Building
Lot Description Corner Lot, Oversized Lot, Sidewalk, Paved, Unincorporated
Entry Level Two
Foundation Slab
Lot Size Range 0 to less than 1/4
Sewer Septic Tank
Water Public
Structure Type Block, Siding, Wood Frame
New Construction false
Schools
Elementary Schools Plumb Elementary-Pn
Middle Schools Oak Grove Middle-Pn
High Schools Clearwater High-Pn
Others
Pets Allowed Yes
Senior Community No
Ownership Fee Simple
Acceptable Financing Cash, Conventional, VA Loan
Membership Fee Required None
Listing Terms Cash, Conventional, VA Loan
Special Listing Condition None
Read Less
Want to know what your home might be worth? Contact us for a FREE valuation!

Our team is ready to help you sell your home for the highest possible price ASAP

© 2024 My Florida Regional MLS DBA Stellar MLS. All Rights Reserved.
Bought with STONEBRIDGE REAL ESTATE CO






