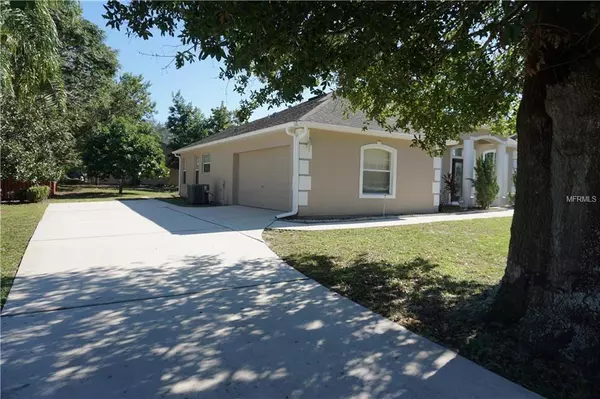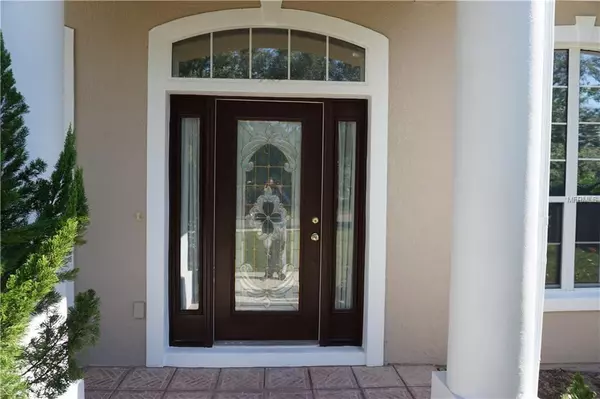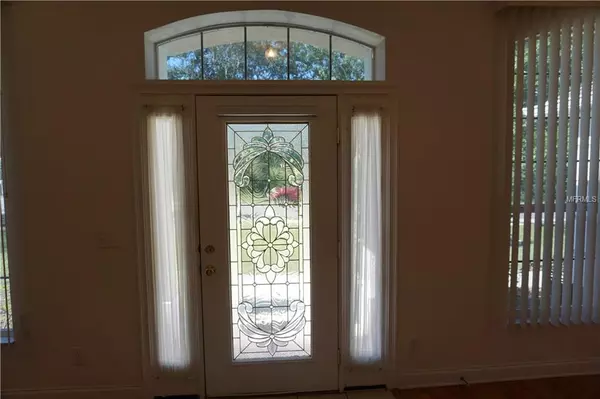$269,000
$269,000
For more information regarding the value of a property, please contact us for a free consultation.
681 HULL ISLAND DR Oakland, FL 34787
3 Beds
2 Baths
1,819 SqFt
Key Details
Sold Price $269,000
Property Type Single Family Home
Sub Type Single Family Residence
Listing Status Sold
Purchase Type For Sale
Square Footage 1,819 sqft
Price per Sqft $147
Subdivision Hull Island Reserve 50 48
MLS Listing ID O5748207
Sold Date 12/26/18
Bedrooms 3
Full Baths 2
Construction Status Financing
HOA Y/N No
Year Built 2003
Annual Tax Amount $1,565
Lot Size 0.260 Acres
Acres 0.26
Property Description
Excellent home situated only four minutes from Fl Turnpike and on a 1/4 acre lot with no HOA fees! Great investment in Oakland. Side entry garage with extended driveway to fit four vehicles. Designed front door glass entry. Formal living and dining rooms. Huge family room. Kitchen with stone counter tops, 36" upper cabinets, breakfast bar, built in microwave, back splash, pantry and nook. Split bedrooms. Large owner's suite offers a garden tub, dual sinks, walk in shower and walk in closet. Bull nose corners and plant shelves add charm to this home. Very bright inside. Inside laundry room. Over sized covered and screened back patio serves as a great entertainment part for your family and guests. Patio windows opens for your enjoyment. A/C was installed approx two years ago. Gutters around the home. Twenty minutes drive to downtown Orlando. This home won't last long.
Location
State FL
County Orange
Community Hull Island Reserve 50 48
Zoning R-1
Rooms
Other Rooms Formal Dining Room Separate, Formal Living Room Separate, Inside Utility
Interior
Interior Features Ceiling Fans(s), Stone Counters, Walk-In Closet(s)
Heating Central, Electric
Cooling Central Air
Flooring Carpet, Ceramic Tile, Laminate
Fireplace false
Appliance Dishwasher, Electric Water Heater, Range, Range Hood, Refrigerator
Laundry Inside
Exterior
Exterior Feature Sliding Doors
Parking Features Driveway, Garage Door Opener
Garage Spaces 2.0
Utilities Available Cable Available, Electricity Available, Phone Available
Roof Type Shingle
Porch Rear Porch, Screened
Attached Garage true
Garage true
Private Pool No
Building
Lot Description Level
Foundation Slab
Lot Size Range 1/4 Acre to 21779 Sq. Ft.
Sewer Septic Tank
Water Public
Structure Type Block,Stucco
New Construction false
Construction Status Financing
Others
Senior Community No
Ownership Fee Simple
Special Listing Condition None
Read Less
Want to know what your home might be worth? Contact us for a FREE valuation!

Our team is ready to help you sell your home for the highest possible price ASAP

© 2024 My Florida Regional MLS DBA Stellar MLS. All Rights Reserved.
Bought with GOSSELIN REALTY






