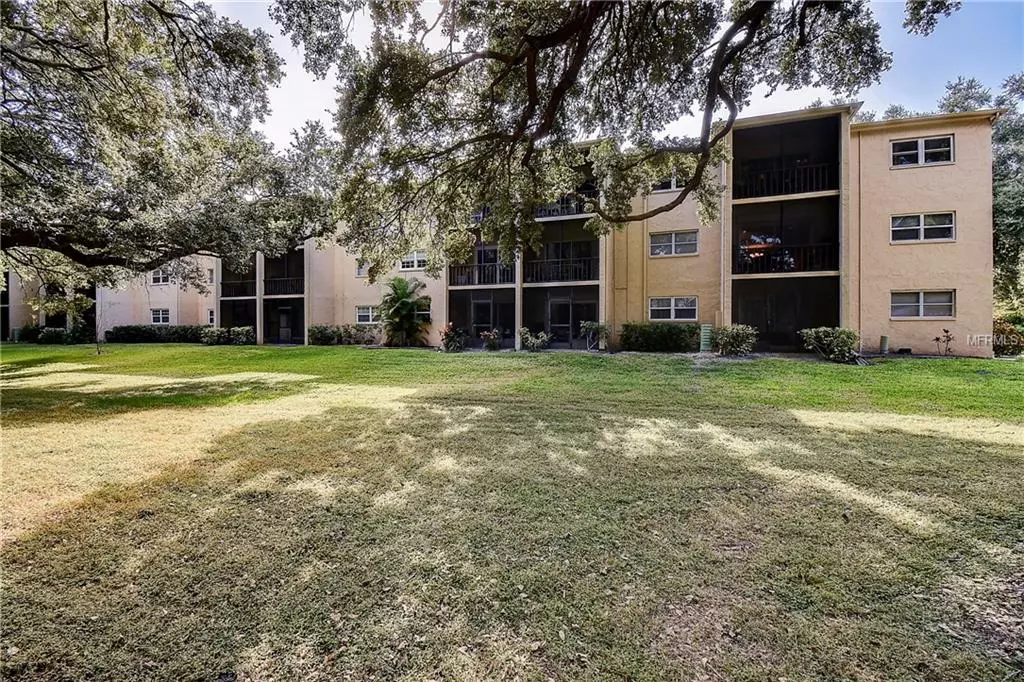$146,000
$149,900
2.6%For more information regarding the value of a property, please contact us for a free consultation.
870 VIRGINIA ST #201 Dunedin, FL 34698
2 Beds
2 Baths
1,205 SqFt
Key Details
Sold Price $146,000
Property Type Condo
Sub Type Condominium
Listing Status Sold
Purchase Type For Sale
Square Footage 1,205 sqft
Price per Sqft $121
Subdivision Patrician Oaks
MLS Listing ID U8024517
Sold Date 03/29/19
Bedrooms 2
Full Baths 2
Construction Status Inspections
HOA Fees $350/mo
HOA Y/N Yes
Year Built 1975
Annual Tax Amount $1,320
Lot Size 1.510 Acres
Acres 1.51
Property Description
Come and enjoy the good life near delightful downtown Dunedin! This corner unit has been beautifully
updated from top to bottom. The spacious and open floor plan is the largest in the community with a
combination living room/ dining room and shaded screened lanai. There are laminate floors throughout
the bedrooms and living areas The kitchen has been updated with granite counter tops, rustic
back splash, and recessed lighting. There are newer black appliances and a neutral tile flooring. The
master bedroom has plenty of room for your desk or a sitting area and offers a large walk in closet. The
custom designed master bath is absolutely STUNNING! It's definitely one of a kind, distinctively created
with marble, granite and European tile work. The guest room is bright and cheery with a private
screened lanai and a large walk-in closet which is great for storage! Guest bath has also been remodeled
with a lovely frame less glass shower with stonework and tile flooring and accents, new vanity with
granite counter top. The front door has been recently replaced as have all of the windows, so there is
nothing to do here but move in! Patrician Oaks is an active 55 plus community which offers a clubhouse ,
heated swimming pool& spa, fitness center, shuffleboard and year round social events. Walking distance
to Historic Dunedin, restaurants, shopping marina and craft breweries.
Location
State FL
County Pinellas
Community Patrician Oaks
Interior
Interior Features Ceiling Fans(s), Elevator, Living Room/Dining Room Combo, Stone Counters, Walk-In Closet(s)
Heating Central, Electric
Cooling Central Air
Flooring Ceramic Tile, Laminate, Marble
Furnishings Unfurnished
Fireplace false
Appliance Dishwasher, Disposal, Microwave, Range, Refrigerator
Exterior
Exterior Feature Balcony, Hurricane Shutters, Sliding Doors
Parking Features Assigned, Covered
Pool Fiberglass, Heated
Community Features Association Recreation - Lease, Buyer Approval Required, Deed Restrictions, Fitness Center, Park, Pool, Sidewalks
Utilities Available BB/HS Internet Available, Electricity Connected, Street Lights
Amenities Available Clubhouse, Elevator(s), Fitness Center, Pool, Recreation Facilities, Shuffleboard Court, Spa/Hot Tub
View Park/Greenbelt
Roof Type Shingle
Porch Patio, Screened
Garage false
Private Pool No
Building
Lot Description Paved, Private
Story 3
Entry Level One
Foundation Slab
Sewer Public Sewer
Water Public
Structure Type Block,Stucco
New Construction false
Construction Status Inspections
Others
Pets Allowed Number Limit
HOA Fee Include Cable TV,Pool,Escrow Reserves Fund,Internet,Maintenance Structure,Maintenance Grounds,Pool,Sewer,Trash,Water
Senior Community Yes
Pet Size Small (16-35 Lbs.)
Ownership Condominium
Monthly Total Fees $448
Acceptable Financing Cash, Conventional
Membership Fee Required Required
Listing Terms Cash, Conventional
Num of Pet 2
Special Listing Condition None
Read Less
Want to know what your home might be worth? Contact us for a FREE valuation!

Our team is ready to help you sell your home for the highest possible price ASAP

© 2025 My Florida Regional MLS DBA Stellar MLS. All Rights Reserved.
Bought with COLDWELL BANKER RESIDENTIAL





