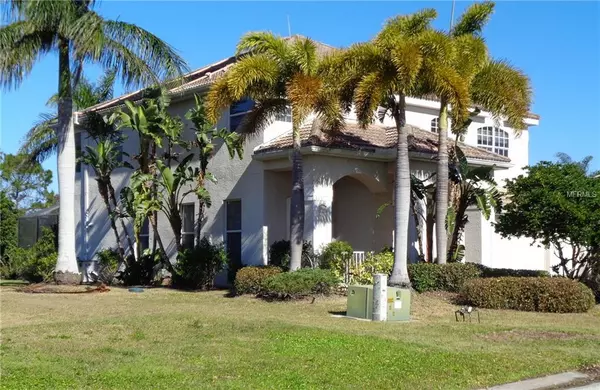$500,000
$514,900
2.9%For more information regarding the value of a property, please contact us for a free consultation.
851 PLACID LAKE DR Osprey, FL 34229
5 Beds
4 Baths
3,395 SqFt
Key Details
Sold Price $500,000
Property Type Single Family Home
Sub Type Single Family Residence
Listing Status Sold
Purchase Type For Sale
Square Footage 3,395 sqft
Price per Sqft $147
Subdivision Rivendell
MLS Listing ID O5712676
Sold Date 05/23/19
Bedrooms 5
Full Baths 4
Construction Status Financing,Inspections
HOA Fees $27
HOA Y/N Yes
Year Built 2002
Annual Tax Amount $6,285
Lot Size 0.260 Acres
Acres 0.26
Property Description
One or more photo(s) has been virtually stagedExquisitely detailed, 5/4/3 custom pool home offering unparalleled quality, finishes and design throughout. This 3,395 sq. ft. family residence has been recently updated with 2 new A/C units, new water heater, new carpeting, all new cabinetry in kitchen & baths & fresh interior & exterior paint. Features include tile flooring, tray ceilings, built in's, a large dining/living room, & a split bedroom plan. The impeccably updated, eat in kitchen boasts striking wood cabinetry, new solid stone countertops, pantry, all new stainless steel appliances & an island that overlooks the breakfast nook and spacious family room. The grand master retreat offers a walk in closet, a sitting area and en suite with garden tub, separate shower & his/hers vanities. Sliding doors from the living areas open onto a covered lanai & screened pool/patio overlooking a peaceful pond. Rivendell is located near the Tamiami Trail, a short distance to the beaches and walking distance to the top-rated Pine View School and Legacy Bike Trail. To help visualize this home's floor plan and to highlight its potential, virtual furnishings may have been added to photos found in this listing. All Information recorded in the MLS is intended to be accurate but cannot be guaranteed, buyer advised to verify. Sold As-Is.
Location
State FL
County Sarasota
Community Rivendell
Zoning RSF1
Rooms
Other Rooms Inside Utility
Interior
Interior Features Ceiling Fans(s), Eat-in Kitchen, High Ceilings, Kitchen/Family Room Combo, Living Room/Dining Room Combo, Open Floorplan, Solid Surface Counters, Tray Ceiling(s), Walk-In Closet(s)
Heating Central
Cooling Central Air
Flooring Carpet, Ceramic Tile
Furnishings Unfurnished
Fireplace false
Appliance Dishwasher, Microwave, Range, Refrigerator
Laundry Inside
Exterior
Exterior Feature Sliding Doors
Parking Features Driveway, Garage Door Opener
Garage Spaces 3.0
Pool Screen Enclosure
Community Features Deed Restrictions, Playground, Pool
Utilities Available Electricity Available
Amenities Available Playground, Pool
View Y/N 1
View Water
Roof Type Tile
Porch Deck, Patio, Porch, Screened
Attached Garage true
Garage true
Private Pool Yes
Building
Lot Description In County, Sidewalk, Paved
Entry Level Two
Foundation Slab
Lot Size Range 1/4 Acre to 21779 Sq. Ft.
Sewer Public Sewer
Water Public
Architectural Style Contemporary
Structure Type Block,Stucco
New Construction false
Construction Status Financing,Inspections
Schools
Elementary Schools Laurel Nokomis Elementary
Middle Schools Laurel Nokomis Middle
High Schools Venice Senior High
Others
Pets Allowed Yes
HOA Fee Include Pool,Recreational Facilities
Senior Community No
Ownership Fee Simple
Monthly Total Fees $55
Acceptable Financing Cash, Conventional
Membership Fee Required Required
Listing Terms Cash, Conventional
Special Listing Condition Real Estate Owned
Read Less
Want to know what your home might be worth? Contact us for a FREE valuation!

Our team is ready to help you sell your home for the highest possible price ASAP

© 2024 My Florida Regional MLS DBA Stellar MLS. All Rights Reserved.
Bought with FLORIDA HOME TEAM LLC






