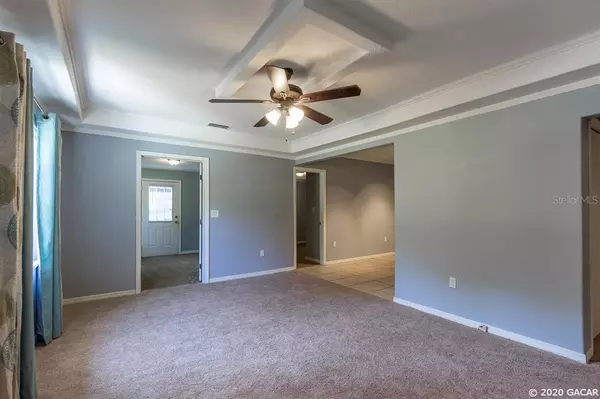$127,000
$124,900
1.7%For more information regarding the value of a property, please contact us for a free consultation.
602 E Washington ST Starke, FL 32091
3 Beds
2 Baths
1,240 SqFt
Key Details
Sold Price $127,000
Property Type Single Family Home
Sub Type Single Family Residence
Listing Status Sold
Purchase Type For Sale
Square Footage 1,240 sqft
Price per Sqft $102
Subdivision Livingston Addn
MLS Listing ID GC434926
Sold Date 07/22/20
Bedrooms 3
Full Baths 2
HOA Y/N No
Year Built 1949
Annual Tax Amount $622
Lot Size 10,454 Sqft
Acres 0.24
Property Description
Welcome home to this fully renovated 3/2+office space that has it ALL! Updates are of plenty, including: Newer metal roof (2016), $10,000 Carrier HVAC system with Alexa-enabled smart thermostat (2018), updated plumbing in entire home (2016), water heater (2016), interior AND exterior paint (2016), recently installed 2-car carport (2019), stainless steel appliances, granite countertops, a “Ring” smart home doorbell, and MORE! The bright & open concept floor plan is perfect for entertaining, and the master suite boasts a walk-in closet with an attached en-suite office area. Your large fenced-in backyard boasts ample space for your fur babies to run, and the oversized storage shed is the ideal space to store all your belongings. Enjoy the splendor of being walking distance to the park, and within 5 minutes to restaurants and shopping. The home is also in a high and dry area with no HOA. Take the step to spend less than renting and own this move-in ready gem! FaceTime and in person tours available - call to schedule yours today! Home's virtual tour: https://my.matterport.com/show/?m=GXnZ3u2FF15
Location
State FL
County Bradford
Community Livingston Addn
Interior
Interior Features Ceiling Fans(s), Crown Molding, Other
Heating Central, Electric, Heat Pump, Other
Cooling Other
Flooring Carpet, Tile
Appliance Cooktop, Dishwasher, Electric Water Heater, ENERGY STAR Qualified Appliances, Microwave, Oven, Refrigerator
Laundry Laundry Room
Exterior
Parking Features Driveway
Fence Chain Link, Other
Community Features Playground, Sidewalks
Utilities Available BB/HS Internet Available, Cable Available, Natural Gas Available, Street Lights, Underground Utilities, Water - Multiple Meters
Amenities Available Playground
Roof Type Metal
Porch Deck
Garage false
Private Pool No
Building
Lot Description Other
Foundation Crawlspace
Lot Size Range 0 to less than 1/4
Sewer Private Sewer, Septic Tank
Water Well
Architectural Style Traditional
Structure Type Wood Siding
Others
Acceptable Financing Cash, Conventional, FHA, VA Loan
Membership Fee Required None
Listing Terms Cash, Conventional, FHA, VA Loan
Read Less
Want to know what your home might be worth? Contact us for a FREE valuation!

Our team is ready to help you sell your home for the highest possible price ASAP

© 2024 My Florida Regional MLS DBA Stellar MLS. All Rights Reserved.
Bought with Watson Realty Corp - Keystone Heights





