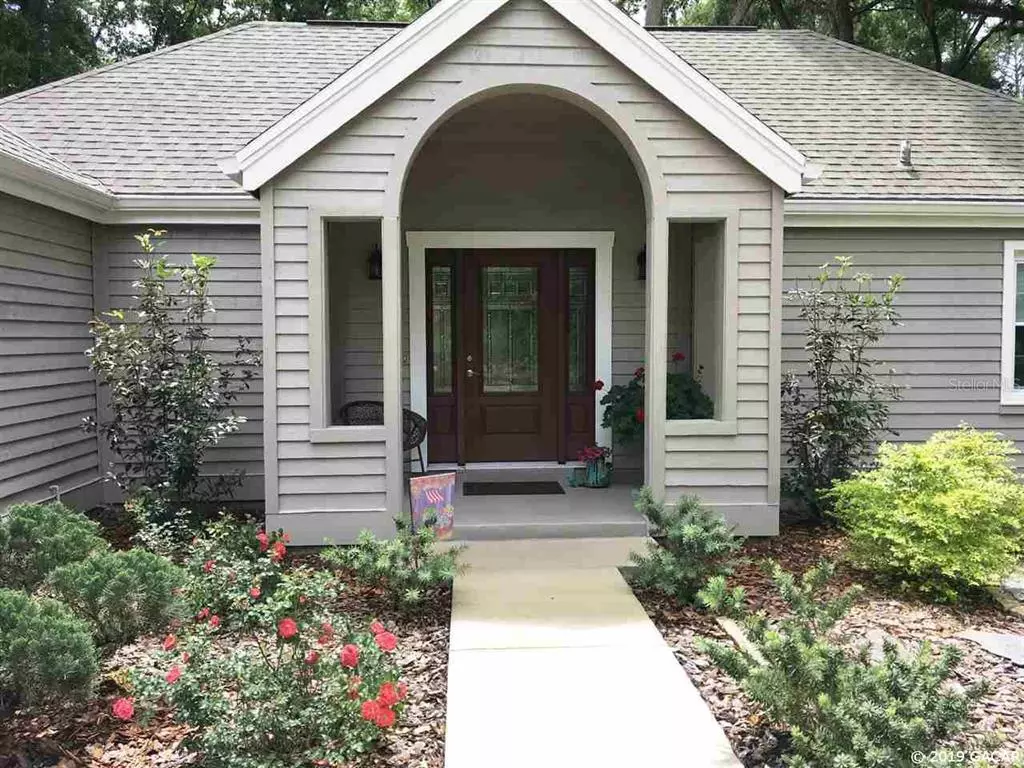$265,000
$279,900
5.3%For more information regarding the value of a property, please contact us for a free consultation.
8403 SW 54th LN Gainesville, FL 32608
3 Beds
2 Baths
1,498 SqFt
Key Details
Sold Price $265,000
Property Type Single Family Home
Sub Type Single Family Residence
Listing Status Sold
Purchase Type For Sale
Square Footage 1,498 sqft
Price per Sqft $176
Subdivision Hp/Laural Park 1
MLS Listing ID GC424051
Sold Date 07/31/19
Bedrooms 3
Full Baths 2
HOA Fees $40/qua
HOA Y/N Yes
Year Built 1983
Annual Tax Amount $2,944
Lot Size 0.330 Acres
Acres 0.33
Property Description
Totally remodeled home in Laural Park at Haile Plantation! The design decisions and detail throughout make you feel like you are on the HGTV''s TV show! With the redesigned kitchen and baths to the exterior transformation of home on oversized cul-de-sac lot you''ll immediately feel like your dream has come true! Redesigned kitchen features all wood cabinets to ceiling, built in shelving, custom trim, granite counters, tile backsplash, solid surface sink, new LG stainless appliances, recessed dimmable lighting, and ceiling fan. Redesigned master bath includes oversized corner shower, custom glass and tile, all wood comfort height cabinetry, double bowl marble sinks, new plumbing, new comfort height water saving toilet, recessed lighting, new exhaust vent and tile flooring. All windows replaced with vinyl Low-E casement or double hung tilt in windows, replaced exterior front door with fiberglass ¾ leaded glass door and sidelights as well as Low-E atrium style French style doors leading to deck. Rebuilt deck 18 x 18 wood. Extensive list of all upgrades and improvements is available. Call today for your appointment!
Location
State FL
County Alachua
Community Hp/Laural Park 1
Rooms
Other Rooms Great Room
Interior
Interior Features Ceiling Fans(s), Master Bedroom Main Floor, Vaulted Ceiling(s)
Heating Central, Natural Gas
Cooling Central Air
Flooring Tile
Fireplaces Type Gas
Appliance Dishwasher, Disposal, Gas Water Heater, Microwave, Oven, Refrigerator
Laundry Laundry Room
Exterior
Exterior Feature French Doors, Irrigation System, Rain Gutters
Parking Features Garage Door Opener, Garage Faces Rear, Garage Faces Side
Garage Spaces 2.0
Community Features Fitness Center, Golf, Playground, Pool, Sidewalks, Tennis Courts
Utilities Available BB/HS Internet Available, Cable Available, Natural Gas Available, Street Lights, Underground Utilities, Water - Multiple Meters
Amenities Available Clubhouse, Golf Course, Playground, Pool, Tennis Court(s), Trail(s)
Roof Type Shingle
Porch Deck, Patio
Attached Garage true
Garage true
Private Pool No
Building
Lot Description Cul-De-Sac, Irregular Lot, Wooded
Lot Size Range 1/4 to less than 1/2
Sewer Private Sewer
Architectural Style Contemporary
Structure Type Frame,Wood Siding
Schools
Elementary Schools Kimball Wiles Elementary School-Al
Middle Schools Kanapaha Middle School-Al
High Schools F. W. Buchholz High School-Al
Others
HOA Fee Include Other
Acceptable Financing Cash, FHA, VA Loan
Membership Fee Required Required
Listing Terms Cash, FHA, VA Loan
Read Less
Want to know what your home might be worth? Contact us for a FREE valuation!

Our team is ready to help you sell your home for the highest possible price ASAP

© 2025 My Florida Regional MLS DBA Stellar MLS. All Rights Reserved.
Bought with Watson Realty Corp - NW 23rd Ave.





