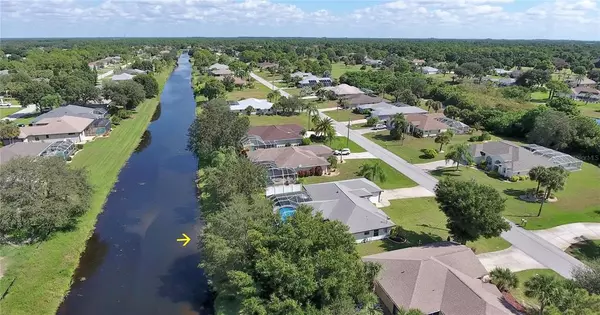$420,000
$392,000
7.1%For more information regarding the value of a property, please contact us for a free consultation.
65 MARKER RD Rotonda West, FL 33947
3 Beds
2 Baths
1,632 SqFt
Key Details
Sold Price $420,000
Property Type Single Family Home
Sub Type Single Family Residence
Listing Status Sold
Purchase Type For Sale
Square Footage 1,632 sqft
Price per Sqft $257
Subdivision Rotonda West Long Meadow
MLS Listing ID D6121932
Sold Date 11/19/21
Bedrooms 3
Full Baths 2
Construction Status Appraisal
HOA Fees $15/ann
HOA Y/N Yes
Year Built 2005
Annual Tax Amount $3,736
Lot Size 9,583 Sqft
Acres 0.22
Property Description
This gorgeous, waterfront home is a remarkable mix of style and eloquence. It is also an exceptional “pride-of-ownership” home, with 24 recent upgrade projects completed since 2019. The location is picture-perfect. It is surrounded by other attractive homes and backs up to a serene, park-like setting overlooking the sparkling waters of Long Meadow Creek. This scenic, 80-foot-wide waterway provides tranquil views, non-stop wildlife shows, free irrigation, boating and fishing from the comfort of your own backyard. It is part of a 26 mile, fresh-water canal system that is a popular playground for pontoon boats, kayaks, runabouts, canoes, etc. Boat, fishing, and wildlife observation docks are permitted.
Distinctive architectural highlights include elegant columns, French doors, front-door sidelights, multi-dimensional and vaulted roof lines, and a rich array of large palladium, bay, arched, transom, and oversized windows. Together, they illuminate the home with soft natural lighting throughout the seasons, while providing enticing views of the beauty that surrounds you.
Recent upgrade projects include fresh coats of contemporary paint to the entire exterior and most of the interior, a resurfaced pool and lanai, a new A/C, new water heater, new 2 horsepower pool pump, a vinyl privacy fence, new shower doors, new disposal, new hardware throughout, new designer fixtures throughout, professional landscaping, and much more. (See virtual tour for list).
The gourmet kitchen features high-gloss granite counters, solid wood cabinets, a large breakfast bar, a breakfast nook, backsplash, and a seamless open flow conducive to entertaining and social interaction while prepping.
Other interior features include a grand entry, 16” ceramic tile, designer window treatments, illuminated art shelving, a great room, designer hardware, stainless steel outlets, recessed lighting, and a Roman tub. Also noteworthy is the brilliant combination of architectural elements, including the footprint's aspect ratio, that creates the illusion this home is larger than its actual square footage.
Exterior features include lush subtropical landscaping; 80' of waterfront; a privacy fence, privacy shrubs for the lanai and pool, mature trees, an irrigation system with free water drawn from the canal, a Man-a-Bloc plumbing system, a side entry garage door, new hardware, and the idyllic park-like setting extending along the manicured banks of Long Meadow Creeks in both directions.
Please CLICK the VIRTUAL TOUR for 100+ NIKON PHOTOS, Panoramic DRONE PHOTOS, 4K CINEMATIC DRONE VIDEOS, and a long list of upgrades and renovations performed since 2019 !!!
Location
State FL
County Charlotte
Community Rotonda West Long Meadow
Zoning RSF5
Rooms
Other Rooms Inside Utility
Interior
Interior Features Ceiling Fans(s), Eat-in Kitchen, High Ceilings, Open Floorplan, Solid Wood Cabinets, Stone Counters, Thermostat, Tray Ceiling(s), Walk-In Closet(s), Window Treatments
Heating Central, Electric, Exhaust Fan
Cooling Central Air
Flooring Carpet, Ceramic Tile
Furnishings Unfurnished
Fireplace false
Appliance Dishwasher, Disposal, Dryer, Electric Water Heater, Exhaust Fan, Microwave, Refrigerator, Washer
Laundry Laundry Room
Exterior
Exterior Feature French Doors, Irrigation System, Lighting, Rain Gutters
Parking Features Driveway, Garage Door Opener
Garage Spaces 2.0
Fence Vinyl
Pool Child Safety Fence, Gunite, In Ground, Lighting, Solar Cover, Tile
Community Features Deed Restrictions, Fishing, Golf, Park, Playground, Sidewalks, Tennis Courts
Utilities Available Cable Connected, Electricity Connected, Fire Hydrant, Public, Sewer Connected, Street Lights, Water Connected
Amenities Available Clubhouse, Golf Course, Park, Playground, Tennis Court(s), Trail(s)
Waterfront Description Canal - Freshwater
View Y/N 1
Water Access 1
Water Access Desc Canal - Freshwater
View Water
Roof Type Shingle
Porch Covered, Screened
Attached Garage true
Garage true
Private Pool Yes
Building
Lot Description Near Golf Course, Paved
Story 1
Entry Level One
Foundation Slab
Lot Size Range 0 to less than 1/4
Sewer Public Sewer
Water Canal/Lake For Irrigation, Public
Architectural Style Custom
Structure Type Block,Stucco
New Construction false
Construction Status Appraisal
Schools
Elementary Schools Vineland Elementary
Middle Schools L.A. Ainger Middle
High Schools Lemon Bay High
Others
Pets Allowed Yes
Senior Community No
Ownership Fee Simple
Monthly Total Fees $15
Acceptable Financing Cash, Conventional, FHA, VA Loan
Membership Fee Required Required
Listing Terms Cash, Conventional, FHA, VA Loan
Special Listing Condition None
Read Less
Want to know what your home might be worth? Contact us for a FREE valuation!

Our team is ready to help you sell your home for the highest possible price ASAP

© 2025 My Florida Regional MLS DBA Stellar MLS. All Rights Reserved.
Bought with THE BASEL HOUSE





