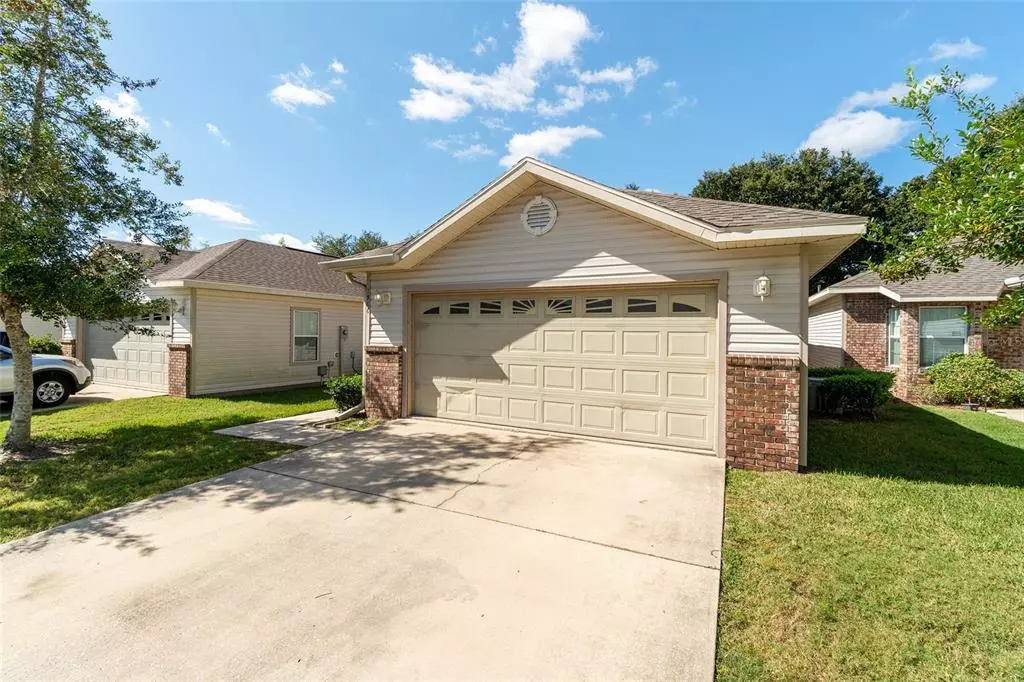$230,000
$239,900
4.1%For more information regarding the value of a property, please contact us for a free consultation.
7966 NW 48TH WAY Gainesville, FL 32653
3 Beds
2 Baths
1,380 SqFt
Key Details
Sold Price $230,000
Property Type Single Family Home
Sub Type Single Family Residence
Listing Status Sold
Purchase Type For Sale
Square Footage 1,380 sqft
Price per Sqft $166
Subdivision Blues Creek Unit 6H
MLS Listing ID GC500428
Sold Date 11/09/21
Bedrooms 3
Full Baths 2
Construction Status Inspections
HOA Fees $112/qua
HOA Y/N Yes
Year Built 2004
Annual Tax Amount $3,394
Lot Size 2,613 Sqft
Acres 0.06
Property Description
Welcome to the Gardens located in the popular Blues Creek neighborhood of NW Gainesville. This detached garden home is a 3/2 split, featuring combined kitchen and living room areas, which create a cozy yet open floor plan. Home has been thoroughly cleaned and is move-in-ready with NEW paint, NEW stainless steel refrigerator, NEW stainless steel oven, NEW outdoor fan, and NEW carpet. Owners suite has large walk-in closet and bath. Pluses include the 2 car garage and screened-in back patio that overlooks a peaceful green space. The low HOA fee of $337/quarter includes exterior maintenance of the home; roof, lawn care, pressure washing, community pool, clubhouse, and tennis courts. Zoned for "A-" rated William S. Talbot Elementary, "B+" rated Fort Clarke Middle School, and "A" rated Gainesville High School. Don't miss this peaceful, maintenance free, way of living.
Location
State FL
County Alachua
Community Blues Creek Unit 6H
Zoning PD
Interior
Interior Features Ceiling Fans(s), High Ceilings, Kitchen/Family Room Combo, Living Room/Dining Room Combo, Master Bedroom Main Floor, Open Floorplan, Split Bedroom
Heating Central
Cooling Central Air
Flooring Carpet, Ceramic Tile, Tile
Fireplace false
Appliance Dishwasher, Electric Water Heater, Microwave, Refrigerator
Laundry Laundry Closet
Exterior
Exterior Feature French Doors
Garage Spaces 2.0
Community Features Association Recreation - Owned, Pool, Sidewalks, Tennis Courts
Utilities Available Public, Street Lights
Amenities Available Clubhouse, Tennis Court(s), Trail(s)
Roof Type Shingle
Attached Garage true
Garage true
Private Pool No
Building
Story 1
Entry Level One
Foundation Slab
Lot Size Range 0 to less than 1/4
Sewer Public Sewer
Water Public
Structure Type Vinyl Siding
New Construction false
Construction Status Inspections
Schools
Elementary Schools William S. Talbot Elem School-Al
Middle Schools Fort Clarke Middle School-Al
High Schools Gainesville High School-Al
Others
Pets Allowed Yes
HOA Fee Include Pool,Maintenance Structure,Maintenance Grounds,Maintenance,Pool,Recreational Facilities
Senior Community No
Ownership Fee Simple
Monthly Total Fees $112
Acceptable Financing Cash, Conventional, FHA, VA Loan
Membership Fee Required Required
Listing Terms Cash, Conventional, FHA, VA Loan
Special Listing Condition None
Read Less
Want to know what your home might be worth? Contact us for a FREE valuation!

Our team is ready to help you sell your home for the highest possible price ASAP

© 2024 My Florida Regional MLS DBA Stellar MLS. All Rights Reserved.
Bought with COLDWELL BANKER MM PARRISH






