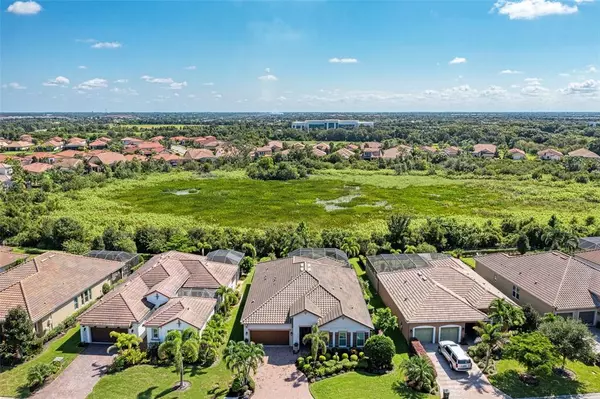$849,000
$849,000
For more information regarding the value of a property, please contact us for a free consultation.
4772 ROYAL DORNOCH CIR Bradenton, FL 34211
3 Beds
3 Baths
2,534 SqFt
Key Details
Sold Price $849,000
Property Type Single Family Home
Sub Type Single Family Residence
Listing Status Sold
Purchase Type For Sale
Square Footage 2,534 sqft
Price per Sqft $335
Subdivision Rosedale Add Ph I
MLS Listing ID A4513397
Sold Date 11/30/21
Bedrooms 3
Full Baths 2
Half Baths 1
Construction Status Inspections
HOA Fees $139/ann
HOA Y/N Yes
Year Built 2013
Annual Tax Amount $5,321
Lot Size 9,147 Sqft
Acres 0.21
Property Description
A Show Stopper! Look no further – Here is the Ashton Woods Siesta model home that provides an open floor plan with the best designer touches an envious outdoor space that provides that comfortable lifestyle for which you are searching. This 3 bedroom 2 ½ bath home with a den ideal for working from home is warm and welcoming. The list of upgrades is extensive. Through the glass front door, you are greeted with an open floor plan. A combined living room & dining room with tray ceilings. A bright kitchen with designer lighting an expansive island, stainless steel appliances, custom backsplash, granite counter tops, ultra-quiet Zephyr vent hood stainless steel appliances, custom backsplash, granite counter tops, ultra-quiet Zephyr vent hood and walk-in pantry all with engineered hardwood flooring. The butler's pantry will help make your entertaining easier. Move through the dining room sliding glass doors to a remarkable resort style outdoor living space that checks all the boxes. Complete with outdoor stainless gas grill and a granite countertop. A dining area, separate sitting area with TV, a custom saltwater pool and a separate tucked away 4-person Hot Spring Aria Spa. Back inside you will notice plantation shutters throughout the home. Retreat to your oversized master suite and a spa-like en-suite featuring an oversized walk-in shower, his and her sinks with added cabinets for storage and a custom walk- in closet. The entire home is enhanced with hurricane impact windows, sliders and front door. Let us not forget the two-car garage with an added tandem bay has been completely insulated. This is a MUT SEE!
Location
State FL
County Manatee
Community Rosedale Add Ph I
Zoning PD-R
Rooms
Other Rooms Den/Library/Office, Inside Utility
Interior
Interior Features Built-in Features, Ceiling Fans(s), Crown Molding, In Wall Pest System, Living Room/Dining Room Combo, Master Bedroom Main Floor, Open Floorplan, Solid Surface Counters, Solid Wood Cabinets, Split Bedroom, Thermostat, Walk-In Closet(s), Window Treatments
Heating Central, Electric, Heat Pump
Cooling Central Air
Flooring Carpet, Hardwood, Tile
Fireplace false
Appliance Built-In Oven, Convection Oven, Cooktop, Dishwasher, Disposal, Dryer, Exhaust Fan, Gas Water Heater, Microwave, Range, Range Hood, Refrigerator
Laundry Inside, Laundry Room
Exterior
Exterior Feature Irrigation System, Lighting, Outdoor Grill, Rain Gutters, Shade Shutter(s), Sliding Doors
Parking Features Covered, Driveway, Garage Door Opener, Ground Level, Guest, Off Street, Oversized, Tandem, Workshop in Garage
Garage Spaces 3.0
Pool Gunite, Heated, In Ground, Salt Water, Screen Enclosure
Community Features Buyer Approval Required, Deed Restrictions, Fitness Center, Gated, Golf Carts OK, Golf, Irrigation-Reclaimed Water, Pool, Sidewalks, Tennis Courts
Utilities Available Cable Available, Cable Connected, Natural Gas Connected, Phone Available, Public, Sewer Connected, Sprinkler Recycled, Underground Utilities
Amenities Available Cable TV, Clubhouse, Fitness Center, Gated, Maintenance, Pool, Shuffleboard Court, Tennis Court(s), Trail(s), Vehicle Restrictions
View Park/Greenbelt
Roof Type Tile
Porch Covered, Enclosed, Rear Porch, Screened
Attached Garage true
Garage true
Private Pool Yes
Building
Lot Description Greenbelt, In County, Paved, Private
Story 1
Entry Level One
Foundation Slab
Lot Size Range 0 to less than 1/4
Sewer Public Sewer
Water Public
Architectural Style Custom
Structure Type Block,Stucco
New Construction false
Construction Status Inspections
Schools
Elementary Schools Braden River Elementary
Middle Schools Braden River Middle
High Schools Lakewood Ranch High
Others
Pets Allowed Yes
HOA Fee Include Guard - 24 Hour,Cable TV,Pool,Escrow Reserves Fund,Internet,Maintenance Grounds,Private Road
Senior Community No
Ownership Fee Simple
Monthly Total Fees $389
Acceptable Financing Cash, Conventional
Membership Fee Required Required
Listing Terms Cash, Conventional
Special Listing Condition None
Read Less
Want to know what your home might be worth? Contact us for a FREE valuation!

Our team is ready to help you sell your home for the highest possible price ASAP

© 2025 My Florida Regional MLS DBA Stellar MLS. All Rights Reserved.
Bought with COLDWELL BANKER REALTY





