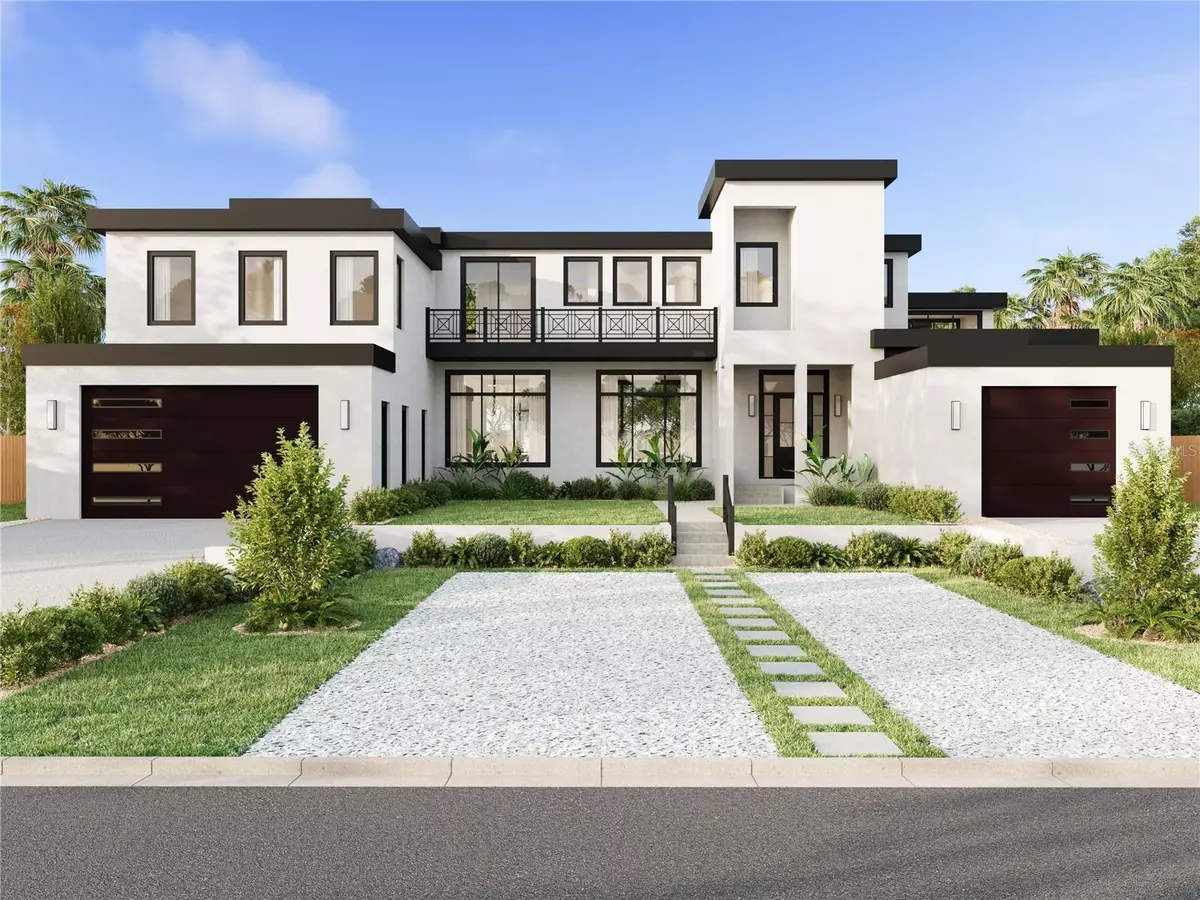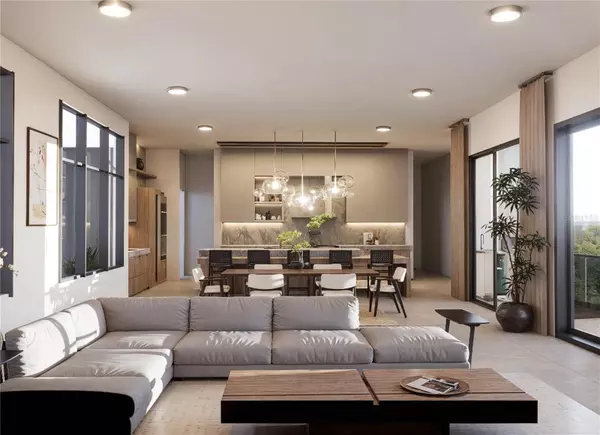
579 COMMONWEALTH LN Sarasota, FL 34242
5 Beds
6 Baths
4,508 SqFt
UPDATED:
Key Details
Property Type Single Family Home
Sub Type Single Family Residence
Listing Status Active
Purchase Type For Sale
Square Footage 4,508 sqft
Price per Sqft $1,220
Subdivision Siestas Bayside Waterside East
MLS Listing ID A4672499
Bedrooms 5
Full Baths 5
Half Baths 1
Construction Status Pre-Construction
HOA Y/N No
Annual Tax Amount $6,455
Lot Size 0.260 Acres
Acres 0.26
Property Sub-Type Single Family Residence
Source Stellar MLS
Property Description
Designed for both serenity and spectacle, the home features 5 spacious ensuite bedrooms and 5.5 baths, each curated with refined finishes and organic textures. The design leans into warmth—stones, layered woods, soft organic tones, and a sense of ease that feels more high-end boutique resort than new construction.
An airy, open-concept living space flows seamlessly to the outdoors, where the amenities rival a five-star resort. Enjoy a fully outfitted outdoor kitchen, a stunning sunken firepit, and generous covered lounging and dining spaces overlooking the water. Whether you're hosting sunset celebrations or savoring quiet mornings off the canal, every moment feels like an experience.
Wellness enthusiasts will appreciate the private home gym, while boating lovers will relish the canal access and dock, offering quick passage to the Intracoastal and beyond. Boat weight capacity is 12,000 lbs (with no low bridges in the way).
This home has the feel of a luxury resort, but with a warmth and simplicity that makes it easy to imagine living here every day. Construction is underway, and it's one of those rare opportunities where you can secure the lifestyle before the final touches are even complete.
Live where luxury feels natural. Live where every day feels like vacation.?Welcome to your future on Siesta Key.
Location
State FL
County Sarasota
Community Siestas Bayside Waterside East
Area 34242 - Sarasota/Crescent Beach/Siesta Key
Zoning RSF2
Interior
Interior Features Living Room/Dining Room Combo, Open Floorplan
Heating Electric
Cooling Central Air
Flooring Tile, Wood
Furnishings Negotiable
Fireplace false
Appliance Dishwasher, Electric Water Heater, Wine Refrigerator
Laundry Inside
Exterior
Exterior Feature Fire Pit, Outdoor Kitchen, Outdoor Shower
Garage Spaces 3.0
Pool Heated, Salt Water
Utilities Available Electricity Available
Waterfront Description Canal - Saltwater
Water Access Yes
Water Access Desc Canal - Saltwater
Roof Type Metal
Attached Garage true
Garage true
Private Pool Yes
Building
Story 1
Entry Level Two
Foundation Block
Lot Size Range 1/4 to less than 1/2
Sewer Public Sewer
Water Public
Structure Type Block
New Construction true
Construction Status Pre-Construction
Others
Pets Allowed Cats OK, Dogs OK
Senior Community No
Ownership Fee Simple
Membership Fee Required Optional
Special Listing Condition None
Virtual Tour https://www.propertypanorama.com/instaview/stellar/A4672499







