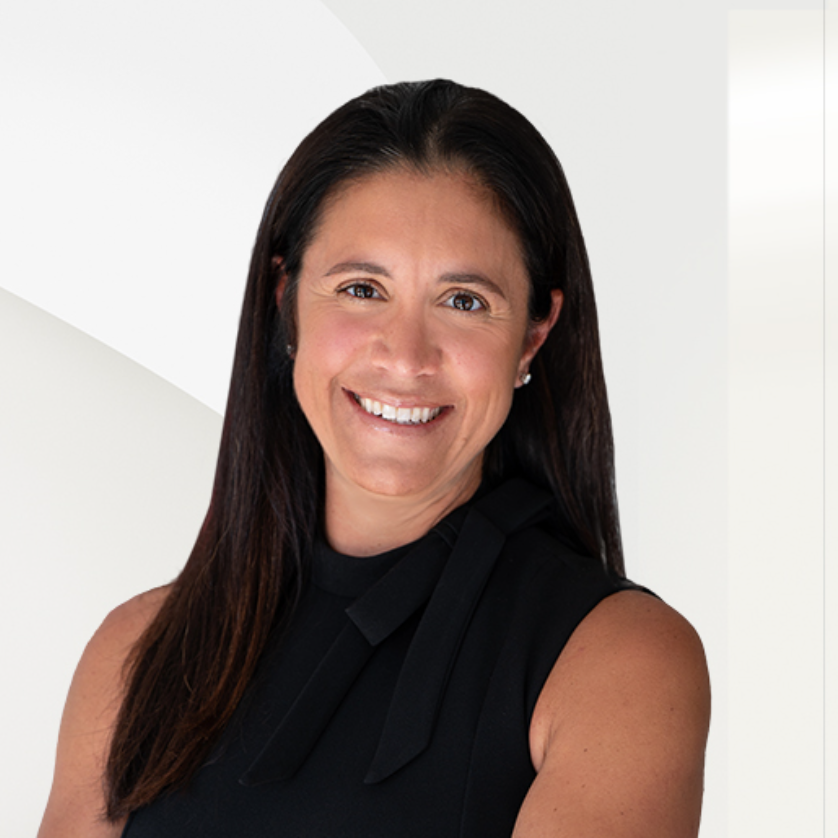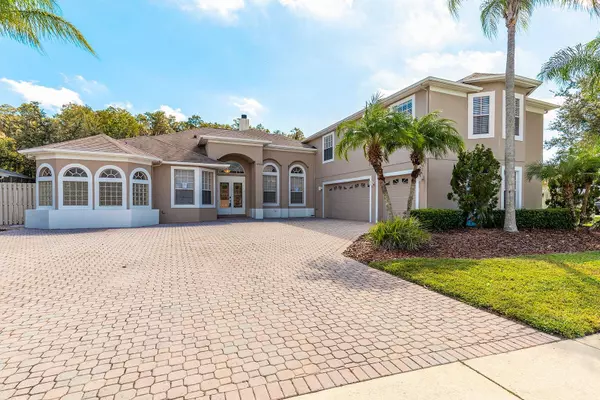
Bought with
14682 BRADDOCK OAK DR Orlando, FL 32837
5 Beds
5 Baths
3,892 SqFt
Open House
Thu Oct 23, 4:00pm - 6:00pm
Sat Oct 25, 9:30am - 11:00am
Sun Oct 26, 9:30am - 11:00am
UPDATED:
Key Details
Property Type Single Family Home
Sub Type Single Family Residence
Listing Status Active
Purchase Type For Sale
Square Footage 3,892 sqft
Price per Sqft $204
Subdivision Hunters Creek Tr 530
MLS Listing ID O6351383
Bedrooms 5
Full Baths 4
Half Baths 1
HOA Fees $368/qua
HOA Y/N Yes
Annual Recurring Fee 1473.68
Year Built 1999
Annual Tax Amount $11,618
Lot Size 0.300 Acres
Acres 0.3
Property Sub-Type Single Family Residence
Source Stellar MLS
Property Description
Location
State FL
County Orange
Community Hunters Creek Tr 530
Area 32837 - Orlando/Hunters Creek/Southchase
Zoning P-D
Interior
Interior Features Built-in Features, Ceiling Fans(s), High Ceilings, Kitchen/Family Room Combo, Open Floorplan, Primary Bedroom Main Floor, Split Bedroom, Thermostat, Walk-In Closet(s)
Heating Central, Electric
Cooling Central Air
Flooring Tile
Fireplaces Type Living Room, Wood Burning
Fireplace true
Appliance None
Laundry Electric Dryer Hookup, Inside, Laundry Room, Washer Hookup
Exterior
Exterior Feature French Doors, Outdoor Shower, Rain Gutters, Sidewalk
Parking Features Driveway, Garage Door Opener, Garage Faces Side, Open
Garage Spaces 3.0
Pool Deck, In Ground, Screen Enclosure
Community Features Park, Playground, Pool, Sidewalks, Tennis Court(s)
Utilities Available Electricity Connected, Water Connected
Amenities Available Park, Pickleball Court(s), Playground, Pool, Recreation Facilities, Tennis Court(s)
View Trees/Woods
Roof Type Shingle
Porch Covered, Deck, Patio, Screened
Attached Garage true
Garage true
Private Pool Yes
Building
Lot Description Landscaped, Paved
Entry Level Two
Foundation Slab
Lot Size Range 1/4 to less than 1/2
Sewer Public Sewer
Water Public
Structure Type Block,Stucco
New Construction false
Others
Pets Allowed Yes
HOA Fee Include Pool,Recreational Facilities
Senior Community No
Ownership Fee Simple
Monthly Total Fees $122
Acceptable Financing Cash, Conventional
Membership Fee Required Required
Listing Terms Cash, Conventional
Special Listing Condition None
Virtual Tour https://www.zillow.com/view-imx/f74df937-872f-40c9-8677-b29b318f5615?setAttribution=mls&wl=true&initialViewType=pano&utm_source=dashboard







