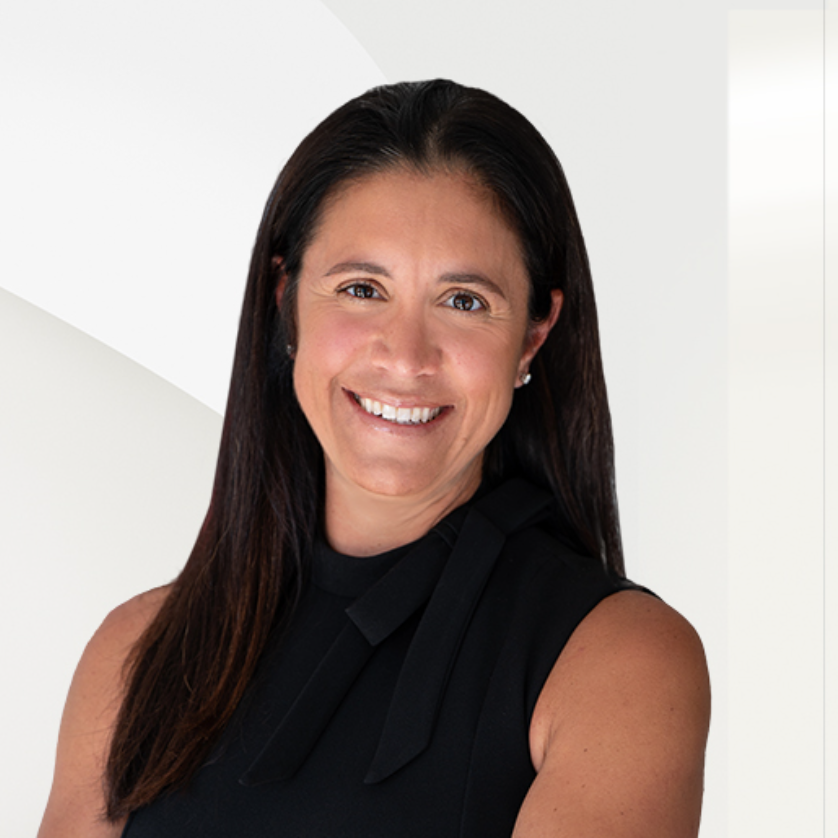
Bought with
1003 DOWN RESERVE CT Windermere, FL 34786
6 Beds
8 Baths
6,818 SqFt
UPDATED:
Key Details
Property Type Single Family Home
Sub Type Single Family Residence
Listing Status Active
Purchase Type For Sale
Square Footage 6,818 sqft
Price per Sqft $806
Subdivision Lake Down Reserve
MLS Listing ID O6353952
Bedrooms 6
Full Baths 6
Half Baths 2
Construction Status Completed
HOA Fees $1,300/qua
HOA Y/N Yes
Annual Recurring Fee 5200.0
Year Built 2025
Annual Tax Amount $6,317
Lot Size 0.690 Acres
Acres 0.69
Property Sub-Type Single Family Residence
Source Stellar MLS
Property Description
Step inside to discover European white oak flooring, soaring ceilings, and designer-curated finishes that define understated elegance. The chef's kitchen features Wolf appliances, an oversized island, and custom cabinetry that flows seamlessly into open-concept living and dining spaces - perfect for entertaining or effortless daily living.
The first-floor primary suite is a sanctuary of its own, with a two-story boutique-style dressing room and a spa-inspired bathroom showcasing dual vanities, a freestanding soaking tub, and a double rainfall shower beneath a skylight. Upstairs, each bedroom offers its own private ensuite, including a flexible Jack-and-Jill layout.
Additional highlights include a private theater, executive office, and a detached casita ideal for guests or multigenerational living.
Outdoors, experience your own resort retreat - a negative-edge pool with cascading waterfalls, spa jacuzzi, covered lanai, and fully equipped outdoor kitchen built for year-round entertaining.
Nestled within a small, exclusive gated community, this property delivers the perfect balance of modern sophistication and timeless comfort.
Homes of this caliber rarely become available. Schedule your private showing today and experience why this estate stands in a class of its own.
Location
State FL
County Orange
Community Lake Down Reserve
Area 34786 - Windermere
Zoning PUD
Rooms
Other Rooms Bonus Room, Interior In-Law Suite w/Private Entry, Media Room
Interior
Interior Features Ceiling Fans(s), Eat-in Kitchen, High Ceilings, Kitchen/Family Room Combo, Living Room/Dining Room Combo, Open Floorplan, Primary Bedroom Main Floor, Smart Home, Thermostat, Walk-In Closet(s), Wet Bar
Heating Electric, Natural Gas
Cooling Central Air
Flooring Carpet, Wood
Fireplaces Type Electric, Living Room
Furnishings Unfurnished
Fireplace true
Appliance Bar Fridge, Built-In Oven, Dishwasher, Disposal, Exhaust Fan, Freezer, Ice Maker, Microwave, Range, Range Hood, Refrigerator, Tankless Water Heater, Wine Refrigerator
Laundry Inside, Laundry Room
Exterior
Exterior Feature Balcony, Lighting, Outdoor Grill, Outdoor Kitchen, Outdoor Shower, Sliding Doors
Parking Features Boat, Driveway, Garage Door Opener, Golf Cart Parking, Oversized, Garage
Garage Spaces 6.0
Fence Other
Pool Heated, In Ground, Lighting, Salt Water
Community Features Gated Community - No Guard
Utilities Available Electricity Available, Natural Gas Available, Natural Gas Connected, Public, Water Available
Water Access Yes
Water Access Desc Lake - Chain of Lakes
Roof Type Membrane
Porch Covered, Rear Porch, Screened, Wrap Around
Attached Garage true
Garage true
Private Pool Yes
Building
Lot Description Corner Lot, Landscaped, Paved, Private
Entry Level Two
Foundation Brick/Mortar, Concrete Perimeter
Lot Size Range 1/2 to less than 1
Builder Name Element Home Builders
Sewer Public Sewer
Water Private
Architectural Style Contemporary, Custom, Mid-Century Modern
Structure Type Block,Concrete,Other
New Construction true
Construction Status Completed
Schools
Elementary Schools Wyndham Lakes Elementary
Middle Schools Chain Of Lakes Middle
High Schools Olympia High
Others
Pets Allowed Yes
Senior Community No
Ownership Fee Simple
Monthly Total Fees $433
Acceptable Financing Cash, Conventional
Membership Fee Required Required
Listing Terms Cash, Conventional
Special Listing Condition None







