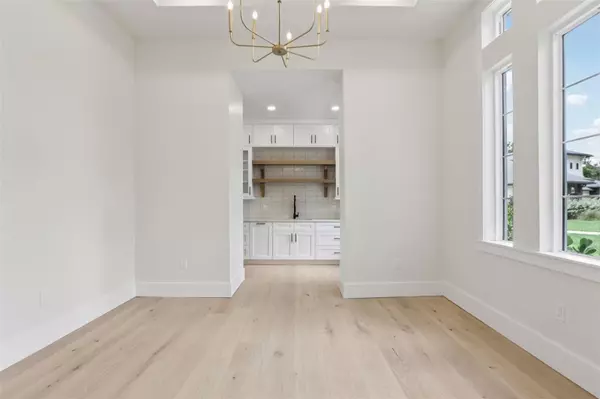3317 CHASE JACKSON BRANCH Lutz, FL 33559
5 Beds
5 Baths
5,359 SqFt
UPDATED:
Key Details
Property Type Single Family Home
Sub Type Single Family Residence
Listing Status Active
Purchase Type For Sale
Square Footage 5,359 sqft
Price per Sqft $514
Subdivision Sanctuary On Livingston Phase 4
MLS Listing ID TB8418234
Bedrooms 5
Full Baths 4
Half Baths 1
Construction Status Completed
HOA Fees $1,365/ann
HOA Y/N Yes
Annual Recurring Fee 1365.0
Year Built 2025
Annual Tax Amount $4,632
Lot Size 1.320 Acres
Acres 1.32
Property Sub-Type Single Family Residence
Source Stellar MLS
Property Description
A gracefully curving driveway sweeps up from the road, joining a circular motor court that provides access to a stately SIDE-ENTRY PORTICO and the home's TRIPLE GARAGES. Step inside to an expansive OPEN-CONCEPT DESIGN, where HIGH CEILINGS and an ABUNDANCE OF NATURAL LIGHT FROM LOW-E WINDOWS create a bright and airy ambiance. Modern and durable ENGINEERED HARDWOOD FLOORS flow throughout, unifying the home with a seamless and stylish foundation.
The heart of the home is the spectacular gourmet kitchen, a chef's dream equipped with DUAL QUARTZ ISLANDS, ELEGANT TWO-TONE CABINETRY, AND A SUITE OF HIGH-END APPLIANCES, INCLUDING TWO EXTRA-LARGE REFRIGERATORS, TWO DISHWASHERS, AND A PROFESSIONAL-GRADE 6-BURNER DUAL-FUEL RANGE. A huge walk-in pantry with custom shelving provides endless storage. Entertain with ease in the formal dining room, serviced by a chic BUTLER'S PANTRY COMPLETE WITH A REFRIGERATOR AND SINK, or craft cocktails at the family room's STYLISH WET BAR. A DEDICATED OFFICE provides the perfect space for work or study.
Retreat to your private owner's suite, a serene sanctuary FEATURING TRAY CEILINGS AND DIRECT ACCESS TO THE LANAI. The spa-like ensuite bath is a testament to luxury, boasting a FREE-STANDING SOAKING TUB, A MASSIVE WALK-IN SHOWER WITH DUAL SHOWER HEADS, AND SEPARATE HIS-AND-HERS WALK-IN CLOSETS. The intelligent split-bedroom floor plan ensures privacy for all, with one secondary bedroom offering a full ensuite bath and another providing its own lanai access.
The luxury extends outdoors to your private oasis. A sprawling covered lanai finished with BEAUTIFUL TRAVERTINE FLOORING overlooks a STUNNING SALTWATER, HEATED POOL AND SPA. The FULL OUTDOOR KITCHEN is perfect for alfresco dining and entertaining year-round. This exceptional home is complete with DUAL RINNAI TANKLESS WATER HEATERS and generous recessed lighting throughout.
Perfectly located, this private haven offers a luxurious lifestyle with convenient access to major highways, premier shopping, restaurants, and top-tier medical facilities, with downtown Tampa just a short drive away. On top of all that, VERY LOW HOA DUES AND NO CDD make this appealing home even more desirable!
Location
State FL
County Hillsborough
Community Sanctuary On Livingston Phase 4
Area 33559 - Lutz
Zoning AS-1
Rooms
Other Rooms Den/Library/Office, Formal Dining Room Separate
Interior
Interior Features Ceiling Fans(s), Eat-in Kitchen, High Ceilings, Kitchen/Family Room Combo, Open Floorplan, Split Bedroom, Stone Counters, Tray Ceiling(s), Walk-In Closet(s), Wet Bar
Heating Central, Electric
Cooling Central Air
Flooring Ceramic Tile, Hardwood
Fireplace false
Appliance Built-In Oven, Dishwasher, Disposal, Gas Water Heater, Microwave, Range, Range Hood, Refrigerator, Tankless Water Heater
Laundry Laundry Room
Exterior
Exterior Feature Outdoor Kitchen, Private Mailbox, Rain Gutters
Garage Spaces 3.0
Pool Gunite, In Ground
Community Features Playground
Utilities Available Cable Available, Electricity Connected, Natural Gas Connected, Water Connected
Amenities Available Playground
View Trees/Woods
Roof Type Shingle
Porch Covered, Rear Porch
Attached Garage false
Garage true
Private Pool Yes
Building
Lot Description Conservation Area, Cul-De-Sac, Landscaped, Oversized Lot
Entry Level One
Foundation Slab
Lot Size Range 1 to less than 2
Sewer Septic Tank
Water Well
Architectural Style Contemporary
Structure Type Block,Stucco
New Construction true
Construction Status Completed
Schools
Elementary Schools Lutz-Hb
Middle Schools Liberty-Hb
High Schools Freedom-Hb
Others
Pets Allowed Yes
Senior Community No
Ownership Fee Simple
Monthly Total Fees $113
Acceptable Financing Cash, Conventional, FHA, VA Loan
Membership Fee Required Required
Listing Terms Cash, Conventional, FHA, VA Loan
Special Listing Condition None
Virtual Tour https://www.zillow.com/view-imx/2a9019b4-2d5e-4338-8969-521b9179df18?wl=true&setAttribution=mls&initialViewType=pano






