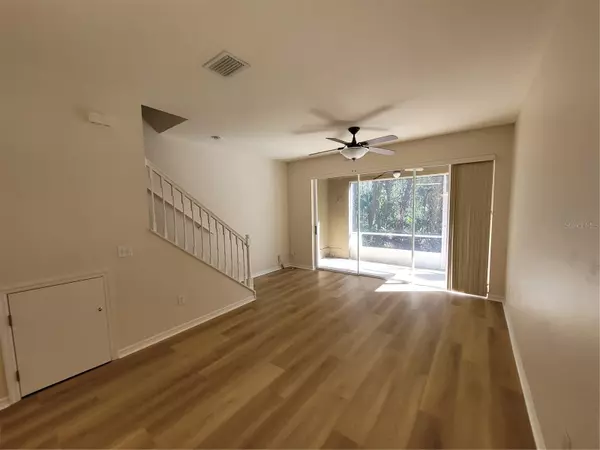18812 DUQUESNE DR Tampa, FL 33647
3 Beds
3 Baths
1,759 SqFt
UPDATED:
02/15/2025 11:58 AM
Key Details
Property Type Townhouse
Sub Type Townhouse
Listing Status Active
Purchase Type For Rent
Square Footage 1,759 sqft
Subdivision Promenade Twnhms/West Mdws
MLS Listing ID TB8350646
Bedrooms 3
Full Baths 2
Half Baths 1
HOA Y/N No
Originating Board Stellar MLS
Year Built 2000
Lot Size 1,742 Sqft
Acres 0.04
Property Sub-Type Townhouse
Property Description
Experience modern living in this beautifully updated 3-bedroom, 2.5-bath townhome with a 2-car garage, located in the highly sought-after West Meadows community in New Tampa. This spacious rental offers an open floor plan filled with natural light, perfect for comfortable living. The upgraded kitchen features stainless steel appliances, granite countertops, and ample cabinet space, seamlessly connecting to the large family room. The first floor boasts brand-new luxury vinyl plank flooring for a stylish and durable finish. Upstairs, the primary suite includes a walk-in closet and en-suite bath, while two additional bedrooms provide flexibility for family, guests, or a home office. A like-new washer and dryer are included for your convenience.
Enjoy the Florida lifestyle on the large screened-in porch overlooking a peaceful conservation area. The upgraded garage features a durable floor coating for enhanced aesthetics and functionality. Plus, ample guest parking is nearby.
Residents of this gated community enjoy resort-style amenities, including a sparkling pool, tennis courts, a community clubhouse, and scenic walking trails. Conveniently located near top-rated schools, shopping, dining, and major highways, this townhome offers the perfect blend of comfort and convenience.
Don't miss this incredible rental opportunity—schedule your private tour today!
Location
State FL
County Hillsborough
Community Promenade Twnhms/West Mdws
Rooms
Other Rooms Inside Utility
Interior
Interior Features Ceiling Fans(s), Eat-in Kitchen, Living Room/Dining Room Combo, Open Floorplan, Walk-In Closet(s)
Heating Central, Electric
Cooling Central Air
Flooring Carpet, Ceramic Tile, Luxury Vinyl
Furnishings Unfurnished
Fireplace false
Appliance Dishwasher, Disposal, Dryer, Microwave, Range, Refrigerator, Washer
Laundry Laundry Closet, Upper Level
Exterior
Exterior Feature Irrigation System, Sliding Doors
Parking Features Garage Door Opener, Guest
Garage Spaces 2.0
Community Features Fitness Center, Park, Playground, Pool, Tennis Courts
Utilities Available Cable Available
Amenities Available Clubhouse, Fitness Center, Gated, Park, Playground, Tennis Court(s)
Porch Covered, Deck, Enclosed, Patio, Porch, Screened
Attached Garage true
Garage true
Private Pool No
Building
Lot Description Conservation Area, City Limits
Story 2
Entry Level Two
Sewer Public Sewer
Water Public
New Construction false
Schools
Elementary Schools Clark-Hb
Middle Schools Liberty-Hb
High Schools Freedom-Hb
Others
Pets Allowed Yes
Senior Community No
Pet Size Very Small (Under 15 Lbs.)
Membership Fee Required Required
Num of Pet 1
Virtual Tour https://www.propertypanorama.com/instaview/stellar/TB8350646






