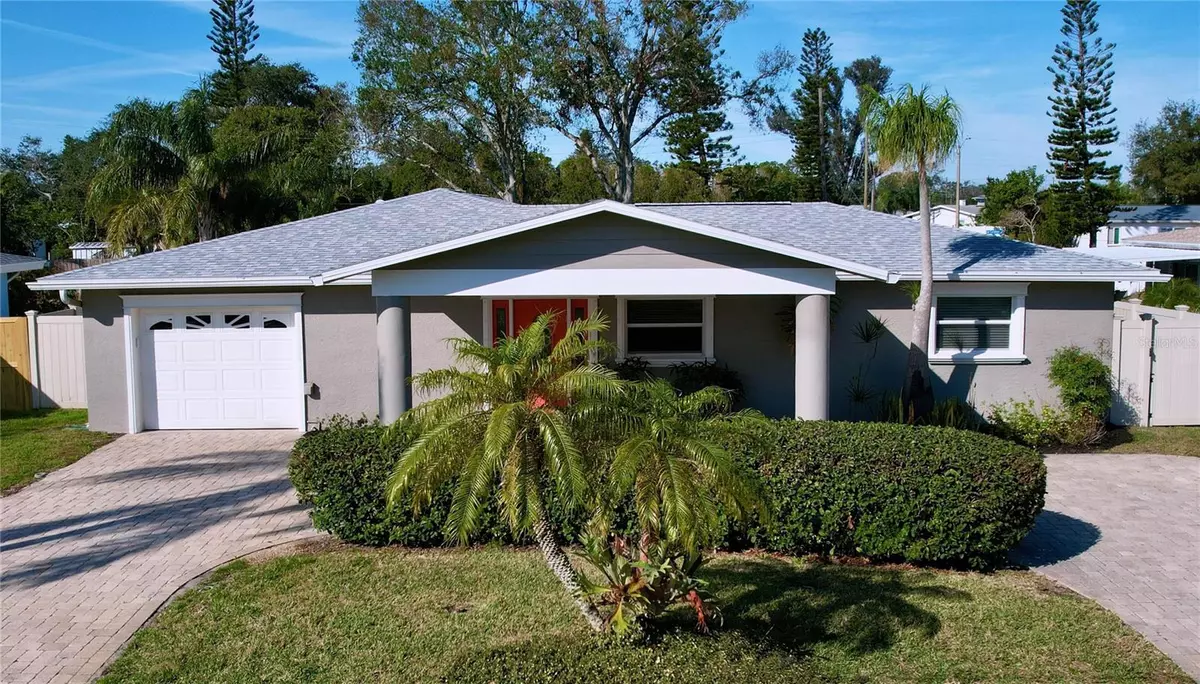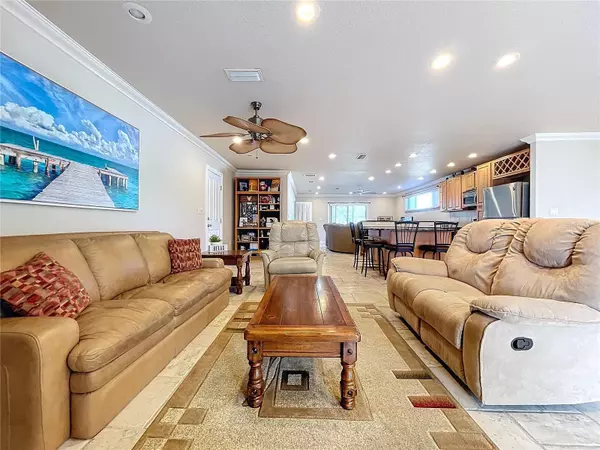5566 104TH WAY Seminole, FL 33772
3 Beds
3 Baths
1,894 SqFt
OPEN HOUSE
Sat Feb 08, 12:00pm - 3:00pm
UPDATED:
02/07/2025 10:31 PM
Key Details
Property Type Single Family Home
Sub Type Single Family Residence
Listing Status Active
Purchase Type For Sale
Square Footage 1,894 sqft
Price per Sqft $277
Subdivision Seminole Oak Park
MLS Listing ID TB8347305
Bedrooms 3
Full Baths 3
HOA Y/N No
Originating Board Stellar MLS
Year Built 1957
Annual Tax Amount $147
Lot Size 10,018 Sqft
Acres 0.23
Lot Dimensions 71x141
Property Description
The split floor plan provides privacy, with two additional guest bedrooms and a well-appointed main guest bathroom featuring an oversized walk-in shower with multiple showerheads and a rain shower—so comfortable your guests may never want to leave!
Step outside and enjoy Florida living at its finest. The screened lanai is perfect for soaking up the afternoon sun, while the large backyard offers endless possibilities—host BBQs on the paver patio, let the family and pets play, or even build your dream pool—there's plenty of space!
Recent Updates & Features: NEW Water Heater (2024), NEW AC (2023), NEW Roof (2023), Double-pane windows with custom trim, Water softener & sprinkler system on well, Solid wood 2-panel interior doors, Exterior bolt system for hurricane shutters, 5 security cameras with DVR, 3rd bathroom conveniently located in the garage
Prime Location! Nestled in Seminole, this home is just minutes from top-rated private and public schools (Keswick Christian School, Madeira Beach Fundamental, Orange Grove Elementary), the VA Hospital at Bay Pines, Seminole City Center for shopping & entertainment, and less than 10 minutes from the stunning Gulf waters of Madeira Beach. Boaters and outdoor lovers will appreciate the nearby waterfront parks and boat ramps for quick access to the water.
Don't Miss Out! This incredible home offers the perfect blend of comfort, style, and convenience. Act fast—this one won't last long!
Location
State FL
County Pinellas
Community Seminole Oak Park
Zoning R-3
Rooms
Other Rooms Family Room
Interior
Interior Features Ceiling Fans(s), Crown Molding, Open Floorplan, Stone Counters, Thermostat, Walk-In Closet(s)
Heating Central
Cooling Central Air
Flooring Carpet, Tile, Vinyl
Furnishings Unfurnished
Fireplace false
Appliance Convection Oven, Dishwasher, Dryer, Electric Water Heater, Kitchen Reverse Osmosis System, Microwave, Refrigerator, Washer, Water Softener
Laundry In Garage
Exterior
Exterior Feature Irrigation System, Private Mailbox, Rain Gutters, Sliding Doors, Storage
Parking Features Bath In Garage, Driveway, Garage Door Opener, Off Street, Oversized, Parking Pad
Garage Spaces 1.0
Fence Fenced, Vinyl
Utilities Available Cable Connected, Electricity Connected, Phone Available, Public, Sewer Connected, Sprinkler Well, Water Connected
Roof Type Shingle
Porch Covered, Patio, Rear Porch, Screened
Attached Garage true
Garage true
Private Pool No
Building
Lot Description Landscaped, Level, Near Public Transit, Street Dead-End, Paved
Story 1
Entry Level One
Foundation Slab
Lot Size Range 0 to less than 1/4
Sewer Public Sewer
Water Public
Structure Type Block,Stucco
New Construction false
Schools
Elementary Schools Orange Grove Elementary-Pn
Middle Schools Osceola Middle-Pn
High Schools Seminole High-Pn
Others
Pets Allowed Cats OK, Dogs OK, Yes
Senior Community No
Ownership Fee Simple
Acceptable Financing Cash, Conventional, FHA, VA Loan
Listing Terms Cash, Conventional, FHA, VA Loan
Special Listing Condition None






