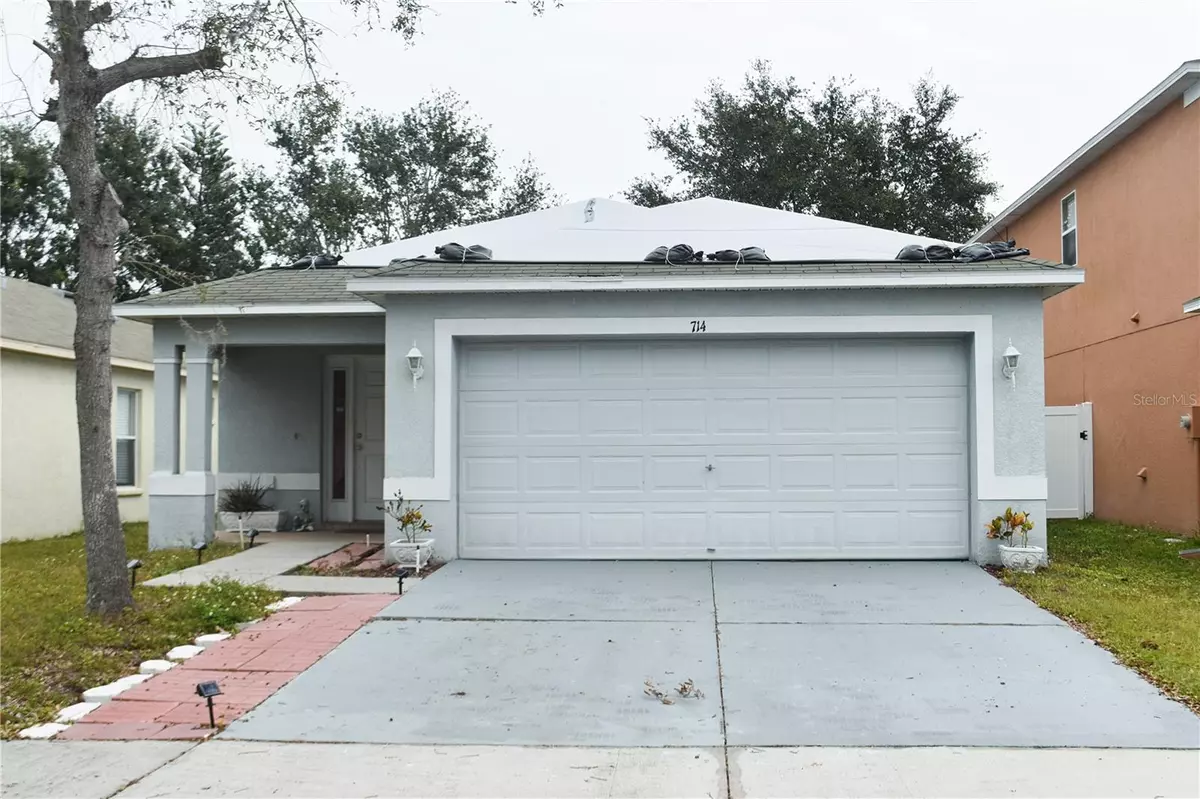714 CRISTELLE JEAN DR Ruskin, FL 33570
3 Beds
2 Baths
1,360 SqFt
UPDATED:
01/21/2025 03:51 PM
Key Details
Property Type Single Family Home
Sub Type Single Family Residence
Listing Status Active
Purchase Type For Sale
Square Footage 1,360 sqft
Price per Sqft $165
Subdivision Wellington North At Bay Park
MLS Listing ID W7871559
Bedrooms 3
Full Baths 2
HOA Fees $35/mo
HOA Y/N Yes
Originating Board Stellar MLS
Year Built 2006
Annual Tax Amount $4,586
Lot Size 4,356 Sqft
Acres 0.1
Property Description
Welcome to this inviting 3-bedroom, 2-bathroom home located in the sought-after Wellington Bay at North Park neighborhood in Ruskin, FL. With 1,360 heated square feet of living space, this home offers the perfect combination of comfort, style, and value. Best of all, it's priced to sell!
Key Features:
* Spacious and Open Layout: Enjoy a bright and airy living area, perfect for relaxing or entertaining.
* Kitchen: Well-equipped kitchen with ample cabinet space and an efficient layout.
* Master Suite: A comfortable master bedroom with its own private bathroom for ultimate convenience.
* Fresh, New Roof: The owners are installing a brand new roof at no additional cost to you, providing peace of mind for years to come.
* Attached 2-Car Garage: Plenty of space for parking and storage.
Things to Do Nearby:
* Relax by the Water: Enjoy the nearby parks and waterfront views along the Ruskin Inlet.
Location
State FL
County Hillsborough
Community Wellington North At Bay Park
Zoning PD
Interior
Interior Features Ceiling Fans(s), Eat-in Kitchen, Living Room/Dining Room Combo, Solid Wood Cabinets, Thermostat, Walk-In Closet(s)
Heating Electric
Cooling Central Air
Flooring Wood
Fireplace false
Appliance Cooktop, Dishwasher, Disposal, Electric Water Heater, Microwave, Range, Refrigerator, Water Softener
Laundry Laundry Room
Exterior
Exterior Feature Irrigation System, Sliding Doors
Garage Spaces 2.0
Fence Vinyl, Wood
Community Features Pool
Utilities Available BB/HS Internet Available, Cable Available, Sewer Available, Street Lights, Water Available
Roof Type Shingle
Attached Garage true
Garage true
Private Pool No
Building
Entry Level One
Foundation Slab
Lot Size Range 0 to less than 1/4
Sewer Public Sewer
Water Public
Structure Type Stucco
New Construction false
Others
Pets Allowed Number Limit, Size Limit, Yes
HOA Fee Include Common Area Taxes,Pool
Senior Community No
Pet Size Large (61-100 Lbs.)
Ownership Fee Simple
Monthly Total Fees $35
Acceptable Financing Cash, Conventional, FHA
Membership Fee Required Required
Listing Terms Cash, Conventional, FHA
Num of Pet 4
Special Listing Condition None






