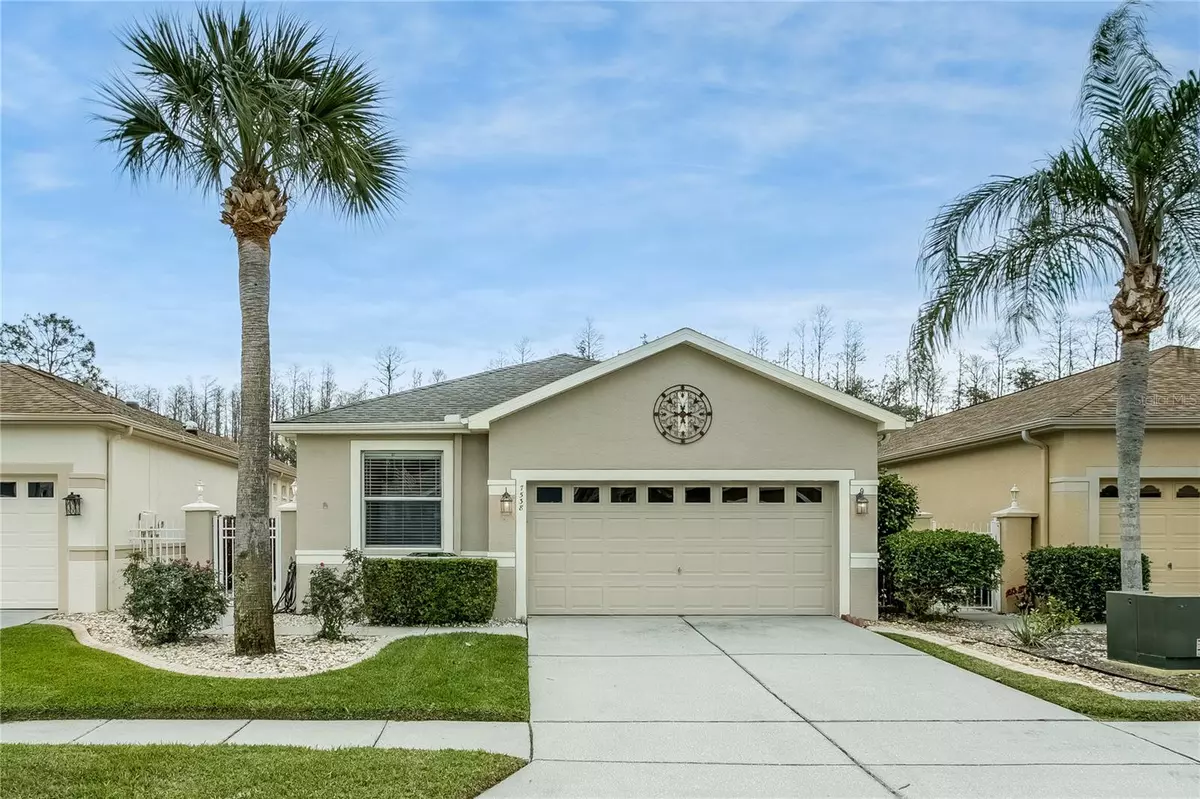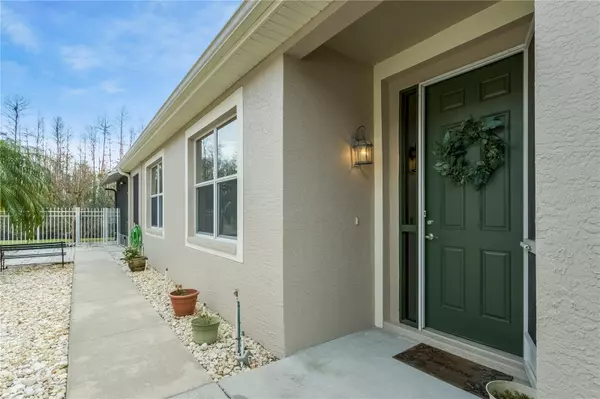7538 BERNA LN Land O Lakes, FL 34637
3 Beds
2 Baths
1,644 SqFt
UPDATED:
01/20/2025 04:30 AM
Key Details
Property Type Single Family Home
Sub Type Single Family Residence
Listing Status Active
Purchase Type For Sale
Square Footage 1,644 sqft
Price per Sqft $229
Subdivision Groves Ph 01A
MLS Listing ID TB8337560
Bedrooms 3
Full Baths 2
HOA Fees $746/qua
HOA Y/N Yes
Originating Board Stellar MLS
Year Built 2003
Annual Tax Amount $4,368
Lot Size 10,018 Sqft
Acres 0.23
Property Description
The heart of the home is the spacious kitchen, featuring rich maple wood cabinetry, stainless-steel appliances, a cozy eat-in space, and convenient bar seating. The open dining and living room combination is perfect for hosting guests, with a tray ceiling, crown molding, and beautiful laminate flooring in living areas. Step through the sliding glass doors into the expansive 456 Sq Ft screened-in lanai, complete with a durable shingle roof and elegant pavers. The lanai offers the perfect spot to unwind, while overlooking your private backyard with a peaceful small canal, providing a serene backdrop for your outdoor enjoyment.
The master suite is a true retreat, boasting a bay window that overlooks the tranquil backyard. The en-suite bathroom features dual sinks, an updated shower enclosure, and a generously sized walk-in closet for all your storage needs. The split-bedroom floor plan offers added privacy, with two guest bedrooms at the front of the home and a well-appointed guest bathroom with a bathtub. Extra built in storage space above the closets.
This home is located in a vibrant community that offers an array of amenities to keep you active and engaged. The clubhouse features a saltwater heated pool and spa, restaurant, fitness center, ballroom, and library. Outdoor enthusiasts will love the 18-hole golf course, driving range, tennis, pickleball, bocce, shuffleboard, and even a dog park. Plus, there are plenty of social opportunities with clubs like the Travel and Social Club to keep you connected with neighbors and friends. The quarterly HOA fees cover ROOF REPLACEMENT, EXTERIOR PAINT, LAWN MOWING, CABLE TV and INTERNET. ROOF replaced 2020, A/C 2017.
Whether you're enjoying a round of golf or relaxing on your lanai, this home is the perfect place to enjoy your next chapter in a community designed for an active, fulfilling lifestyle. Don't miss out on the opportunity to make this your dream home!
Location
State FL
County Pasco
Community Groves Ph 01A
Zoning MPUD
Interior
Interior Features Ceiling Fans(s), Crown Molding, Eat-in Kitchen, Living Room/Dining Room Combo, Open Floorplan, Primary Bedroom Main Floor, Solid Surface Counters, Split Bedroom, Tray Ceiling(s), Walk-In Closet(s)
Heating Central, Electric
Cooling Central Air
Flooring Laminate, Tile
Fireplace false
Appliance Dishwasher, Dryer, Electric Water Heater, Microwave, Range, Refrigerator, Washer
Laundry Inside
Exterior
Exterior Feature Courtyard, Irrigation System, Private Mailbox, Rain Gutters, Sidewalk, Sliding Doors, Sprinkler Metered
Garage Spaces 2.0
Community Features Association Recreation - Owned, Clubhouse, Deed Restrictions, Dog Park, Fitness Center, Gated Community - No Guard, Golf Carts OK, Golf, Park, Pool, Restaurant, Sidewalks, Special Community Restrictions
Utilities Available Cable Connected, Electricity Connected, Public, Sprinkler Meter, Street Lights, Underground Utilities, Water Connected
Amenities Available Clubhouse, Fence Restrictions, Fitness Center, Gated, Golf Course, Park, Pickleball Court(s), Pool, Recreation Facilities, Shuffleboard Court, Spa/Hot Tub, Storage, Tennis Court(s)
Waterfront Description Canal - Freshwater
View Y/N Yes
View Trees/Woods, Water
Roof Type Shingle
Porch Covered, Patio, Screened
Attached Garage true
Garage true
Private Pool No
Building
Lot Description Conservation Area, In County, Level, Near Golf Course, Sidewalk, Street Dead-End, Paved
Story 1
Entry Level One
Foundation Slab
Lot Size Range 0 to less than 1/4
Sewer Public Sewer
Water Public
Architectural Style Contemporary, Courtyard
Structure Type Block,Stucco
New Construction false
Others
Pets Allowed Cats OK, Dogs OK, Number Limit
HOA Fee Include Guard - 24 Hour,Cable TV,Pool,Escrow Reserves Fund,Internet,Maintenance Grounds,Management,Recreational Facilities
Senior Community Yes
Ownership Fee Simple
Monthly Total Fees $248
Acceptable Financing Cash, Conventional, VA Loan
Membership Fee Required Required
Listing Terms Cash, Conventional, VA Loan
Num of Pet 2
Special Listing Condition None






