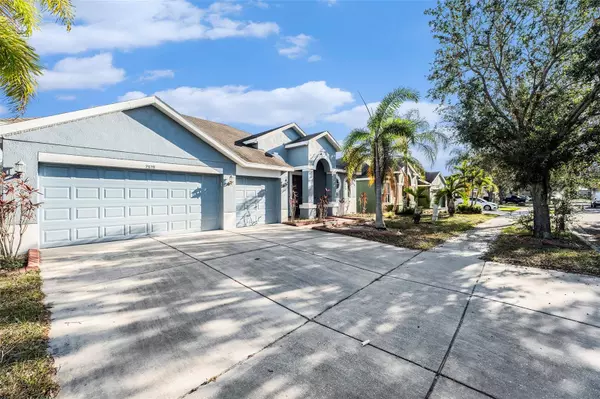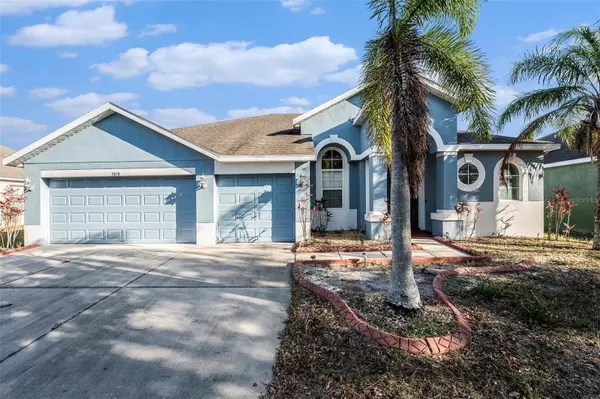2619 YUKON CLIFF DR Ruskin, FL 33570
4 Beds
3 Baths
2,373 SqFt
UPDATED:
12/25/2024 03:48 PM
Key Details
Property Type Single Family Home
Sub Type Single Family Residence
Listing Status Active
Purchase Type For Sale
Square Footage 2,373 sqft
Price per Sqft $153
Subdivision River Bend
MLS Listing ID TB8332701
Bedrooms 4
Full Baths 3
HOA Fees $224/ann
HOA Y/N Yes
Originating Board Stellar MLS
Year Built 2008
Annual Tax Amount $6,978
Lot Size 8,276 Sqft
Acres 0.19
Property Description
Location
State FL
County Hillsborough
Community River Bend
Zoning PD
Interior
Interior Features Ceiling Fans(s), Open Floorplan, Solid Wood Cabinets, Walk-In Closet(s)
Heating Central
Cooling Central Air
Flooring Carpet, Laminate, Tile
Fireplace false
Appliance Dishwasher, Microwave, Range, Refrigerator
Laundry None
Exterior
Exterior Feature Irrigation System, Sidewalk, Sliding Doors
Garage Spaces 2.0
Utilities Available Electricity Connected, Public, Street Lights
Roof Type Shingle
Attached Garage true
Garage true
Private Pool No
Building
Entry Level One
Foundation Slab
Lot Size Range 0 to less than 1/4
Sewer Public Sewer
Water Public
Structure Type Block,Stucco
New Construction false
Others
Pets Allowed Yes
Senior Community No
Ownership Fee Simple
Monthly Total Fees $18
Membership Fee Required Required
Special Listing Condition None






