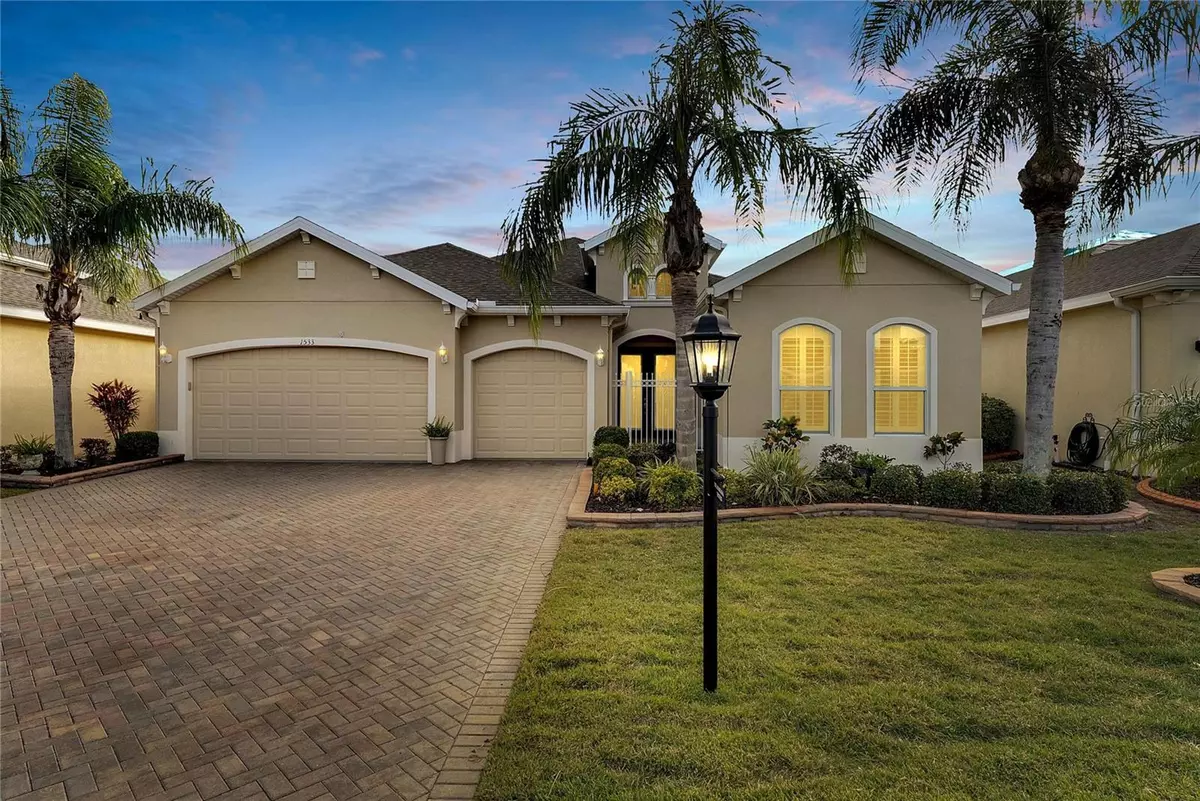1533 EMERALD DUNES DR Sun City Center, FL 33573
2 Beds
3 Baths
2,348 SqFt
UPDATED:
01/03/2025 10:36 PM
Key Details
Property Type Single Family Home
Sub Type Single Family Residence
Listing Status Active
Purchase Type For Sale
Square Footage 2,348 sqft
Price per Sqft $217
Subdivision Sun City Center Siena 2B
MLS Listing ID TB8331200
Bedrooms 2
Full Baths 2
Half Baths 1
HOA Fees $399/qua
HOA Y/N Yes
Originating Board Stellar MLS
Year Built 2015
Annual Tax Amount $5,064
Lot Size 7,405 Sqft
Acres 0.17
Property Description
retire in Style in this Exceptional Home in Renaissance, an Upscale Golf Community:
Welcome to this beautifully appointed home, offering luxury, comfort, and breathtaking views in the highly sought-after Renaissance Golf Community. This meticulously designed residence features a gourmet kitchen with a massive island, open to the spacious and airy great room — perfect for entertaining friends and family.
Key Features:
Spectacular Views: Enjoy stunning vistas of Little Manatee State Park from your large screened lanai, ideal for outdoor relaxation.
Gourmet Kitchen: The heart of the home, with a huge island, plenty of counter space, and modern appliances for the ultimate cooking experience.
Spacious Master Suite: A luxurious retreat featuring a large bedroom, an en-suite bath with a separate shower and oversized soaking tub, and two expansive closets.
Second Bedroom with Ensuite: Perfect for guests, offering privacy and comfort.
Elegant Home Office/Flex Space: Ideal for remote work or a peaceful reading nook.
Butler's Pantry/Utility Room: With abundant cabinetry for all your storage needs.
Three-Car Garage & Paver Driveway: Plenty of space for vehicles and extra storage.
Peace of Mind & Modern Comfort:
High Impact Windows: Ready for hurricane season with peace of mind.
Brand-New Roof (2024): Just installed for added security and longevity.
Energy-Efficient Features: No carpet, 12-foot ceilings, and a top-of-the-line GeoSpring Water Heater with a Hybrid Heat Pump for maximum energy savings.
Water Filtration Systems: Includes an Ecowater softwater system and reverse osmosis for kitchen and refrigerator.
Plantation Shutters: Beautifully integrated throughout the home.
Crown Molding and more! Oh and the sellers are offering their 2020 Yamaha Golf Cart like new!!!
Community and Location:
Exclusive Renaissance Community: Residents enjoy access to Sun City's exceptional amenities, along with the Renaissance Club's offerings, including a gym, pool, spa, clubhouse, lounge, and restaurant.
Prime Location: Situated way above sea level, ensuring you'll be "high and dry" in this beautiful home.
This home truly has it all — luxury, comfort, and efficiency. Don't miss the opportunity to make this meticulously maintained property in a desirable community yours!
Location
State FL
County Hillsborough
Community Sun City Center Siena 2B
Zoning PD-MU
Rooms
Other Rooms Den/Library/Office
Interior
Interior Features Ceiling Fans(s), High Ceilings, Kitchen/Family Room Combo, Open Floorplan, Primary Bedroom Main Floor, Walk-In Closet(s), Window Treatments
Heating Central
Cooling Central Air
Flooring Tile, Wood
Fireplace false
Appliance Convection Oven, Cooktop, Dishwasher, Disposal, Ice Maker, Kitchen Reverse Osmosis System, Microwave, Refrigerator, Water Filtration System, Water Purifier
Laundry Electric Dryer Hookup, Inside, Laundry Room, Washer Hookup
Exterior
Exterior Feature Irrigation System, Sidewalk, Sliding Doors, Sprinkler Metered
Parking Features Garage Door Opener, Golf Cart Garage
Garage Spaces 3.0
Community Features Clubhouse, Deed Restrictions, Dog Park, Fitness Center, Golf Carts OK, Golf, Pool, Restaurant, Sidewalks
Utilities Available BB/HS Internet Available, Electricity Connected, Public, Sprinkler Meter, Street Lights, Underground Utilities
Amenities Available Clubhouse, Fitness Center, Golf Course, Pickleball Court(s), Pool, Recreation Facilities, Sauna, Shuffleboard Court, Spa/Hot Tub, Tennis Court(s)
View Trees/Woods
Roof Type Shingle
Porch Covered, Rear Porch
Attached Garage true
Garage true
Private Pool No
Building
Lot Description Landscaped, Level, Near Golf Course, Sidewalk, Paved
Story 1
Entry Level One
Foundation Slab
Lot Size Range 0 to less than 1/4
Sewer Public Sewer
Water None
Architectural Style Traditional
Structure Type Stucco
New Construction false
Others
Pets Allowed Yes
HOA Fee Include Maintenance Grounds,Pool,Recreational Facilities
Senior Community Yes
Ownership Fee Simple
Monthly Total Fees $160
Acceptable Financing Cash, Conventional, FHA, VA Loan
Membership Fee Required Required
Listing Terms Cash, Conventional, FHA, VA Loan
Special Listing Condition None






