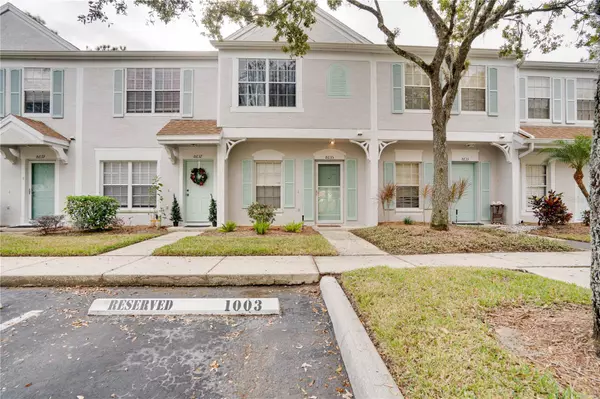
8635 HUNTERS KEY CIR Tampa, FL 33647
2 Beds
3 Baths
1,184 SqFt
OPEN HOUSE
Sun Dec 22, 10:00am - 12:00pm
UPDATED:
12/17/2024 12:48 AM
Key Details
Property Type Townhouse
Sub Type Townhouse
Listing Status Active
Purchase Type For Sale
Square Footage 1,184 sqft
Price per Sqft $219
Subdivision Hunters Key Twnhms At Nort
MLS Listing ID TB8328528
Bedrooms 2
Full Baths 2
Half Baths 1
HOA Fees $340/mo
HOA Y/N Yes
Originating Board Stellar MLS
Year Built 1999
Annual Tax Amount $2,853
Lot Size 871 Sqft
Acres 0.02
Property Description
Upstairs, the spacious primary bedroom serves as a private retreat with its en suite bathroom, built-in closet, and ceiling fan, while the second bedroom also includes an en suite bathroom, offering comfort and privacy for family or guests. The enclosed patio provides a perfect spot for morning coffee or evening relaxation, while the community pool and well-maintained sidewalks enhance the appeal of the neighborhood.
Conveniently located near top-rated schools, including Clark Elementary, Benito Middle, and Wharton High, this home is just a short distance from shopping, dining, and major highways, making commuting and everyday errands a breeze.
Offering a low-maintenance lifestyle in a secure and serene environment, this townhome provides a wonderful opportunity to experience the best of New Tampa living.
Location
State FL
County Hillsborough
Community Hunters Key Twnhms At Nort
Zoning PD-A
Interior
Interior Features Ceiling Fans(s), Living Room/Dining Room Combo, Open Floorplan, PrimaryBedroom Upstairs, Split Bedroom, Thermostat
Heating Central, Electric
Cooling Central Air
Flooring Ceramic Tile, Laminate
Fireplace false
Appliance Dishwasher, Range, Refrigerator
Laundry Electric Dryer Hookup, Inside, Washer Hookup
Exterior
Exterior Feature Irrigation System, Lighting, Private Mailbox, Sidewalk, Sliding Doors
Parking Features Assigned
Community Features Gated Community - No Guard, Pool
Utilities Available BB/HS Internet Available, Cable Available, Electricity Connected, Phone Available
View Garden, Trees/Woods
Roof Type Shingle
Porch Enclosed, Patio
Garage false
Private Pool No
Building
Story 2
Entry Level Two
Foundation Block
Lot Size Range 0 to less than 1/4
Sewer Public Sewer
Water Public
Architectural Style Florida
Structure Type Concrete,Stucco
New Construction false
Schools
Elementary Schools Clark-Hb
Middle Schools Benito-Hb
High Schools Wharton-Hb
Others
Pets Allowed Cats OK, Dogs OK, Yes
HOA Fee Include Pool,Maintenance Structure,Trash,Water
Senior Community No
Ownership Fee Simple
Monthly Total Fees $340
Acceptable Financing Cash, Conventional, FHA, VA Loan
Membership Fee Required Required
Listing Terms Cash, Conventional, FHA, VA Loan
Special Listing Condition None







