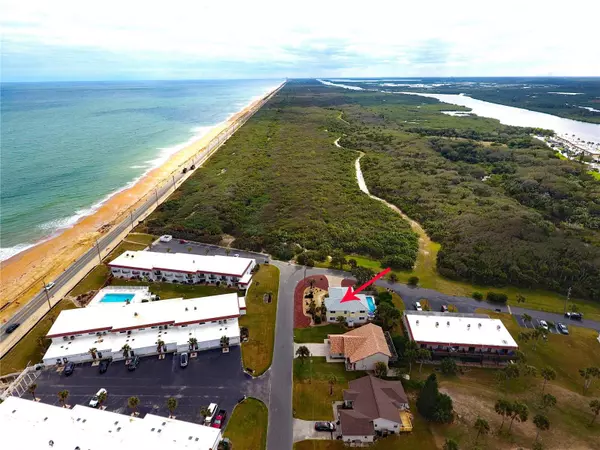3666 S CENTRAL AVE Flagler Beach, FL 32136
4 Beds
3 Baths
2,234 SqFt
UPDATED:
12/28/2024 09:39 AM
Key Details
Property Type Single Family Home
Sub Type Single Family Residence
Listing Status Active
Purchase Type For Sale
Square Footage 2,234 sqft
Price per Sqft $393
Subdivision Palm Haven Replat Ii
MLS Listing ID FC305278
Bedrooms 4
Full Baths 2
Half Baths 1
HOA Y/N No
Originating Board Stellar MLS
Year Built 1997
Annual Tax Amount $3,058
Lot Size 8,712 Sqft
Acres 0.2
Lot Dimensions 80 x 90
Property Description
Location
State FL
County Flagler
Community Palm Haven Replat Ii
Zoning SFR - R1
Rooms
Other Rooms Bonus Room
Interior
Interior Features Ceiling Fans(s), Eat-in Kitchen, Open Floorplan, Stone Counters
Heating Electric, Heat Pump
Cooling Central Air
Flooring Carpet, Tile
Fireplaces Type Gas, Insert
Furnishings Unfurnished
Fireplace true
Appliance Bar Fridge, Cooktop, Dishwasher, Disposal, Dryer, Electric Water Heater, Microwave, Range, Refrigerator, Washer
Laundry Inside, Laundry Closet
Exterior
Exterior Feature Balcony, Irrigation System, Sliding Doors
Parking Features Oversized, Workshop in Garage
Garage Spaces 2.0
Fence Wood
Pool Gunite, In Ground
Utilities Available BB/HS Internet Available, Cable Available, Cable Connected, Electricity Connected, Phone Available, Propane, Sewer Available, Sewer Connected, Water Available, Water Connected
View Y/N Yes
View Park/Greenbelt, Trees/Woods, Water
Roof Type Metal
Porch Covered, Patio, Porch, Screened
Attached Garage true
Garage true
Private Pool Yes
Building
Lot Description City Limits, In County, Landscaped, Near Golf Course, Private, Paved
Entry Level Two
Foundation Slab
Lot Size Range 0 to less than 1/4
Builder Name Ed Bopp
Sewer Public Sewer
Water Public
Architectural Style Contemporary
Structure Type Concrete,Stucco,Vinyl Siding
New Construction false
Schools
Elementary Schools Old Kings Elementary
Middle Schools Buddy Taylor Middle
High Schools Flagler-Palm Coast High
Others
Senior Community No
Ownership Fee Simple
Acceptable Financing Cash, Conventional, FHA, VA Loan
Listing Terms Cash, Conventional, FHA, VA Loan
Special Listing Condition None






