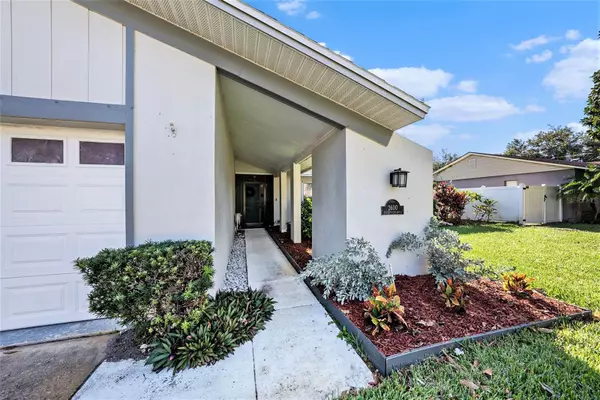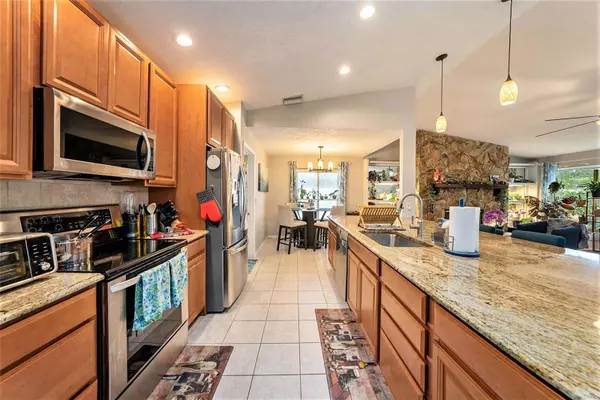
2600 BRANDYWINE DR Clearwater, FL 33761
3 Beds
2 Baths
1,746 SqFt
UPDATED:
10/25/2024 08:11 PM
Key Details
Property Type Single Family Home
Sub Type Single Family Residence
Listing Status Active
Purchase Type For Sale
Square Footage 1,746 sqft
Price per Sqft $340
Subdivision Northwood Estates-Tr C
MLS Listing ID TB8314459
Bedrooms 3
Full Baths 2
HOA Y/N No
Originating Board Stellar MLS
Year Built 1977
Annual Tax Amount $6,884
Lot Size 9,583 Sqft
Acres 0.22
Lot Dimensions 75x125
Property Description
All of the flooring in the bedrooms and living room was recently replaced with vinyl plank flooring, completely renovated guest bathroom, new appliances, and ceiling fans. This is a fantastic opportunity to own an amazing home in an amazing neighborhood, so come take a look ASAP!
Location
State FL
County Pinellas
Community Northwood Estates-Tr C
Interior
Interior Features Ceiling Fans(s), High Ceilings, Open Floorplan, Other, Solid Surface Counters
Heating Electric
Cooling Central Air
Flooring Luxury Vinyl, Tile
Fireplace true
Appliance Dishwasher, Microwave, Range, Refrigerator
Laundry Laundry Room
Exterior
Exterior Feature Hurricane Shutters, Lighting, Other
Garage Spaces 2.0
Pool Fiberglass, In Ground
Utilities Available BB/HS Internet Available, Cable Available, Electricity Connected, Phone Available, Water Connected
Waterfront false
Roof Type Built-Up,Shingle
Attached Garage true
Garage true
Private Pool Yes
Building
Story 1
Entry Level One
Foundation Slab
Lot Size Range 0 to less than 1/4
Sewer Public Sewer
Water Public
Structure Type Concrete
New Construction false
Others
Senior Community No
Ownership Fee Simple
Acceptable Financing Cash, Conventional, FHA, VA Loan
Listing Terms Cash, Conventional, FHA, VA Loan
Special Listing Condition None







