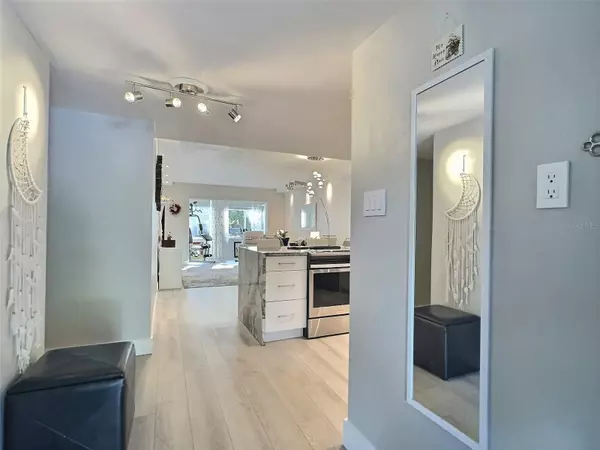
8651 10TH ST N #128 Saint Petersburg, FL 33702
1 Bed
1 Bath
780 SqFt
OPEN HOUSE
Sat Dec 14, 11:00am - 1:00pm
UPDATED:
12/14/2024 10:05 PM
Key Details
Property Type Condo
Sub Type Condominium
Listing Status Active
Purchase Type For Sale
Square Footage 780 sqft
Price per Sqft $221
Subdivision Barcley Estates
MLS Listing ID TB8307451
Bedrooms 1
Full Baths 1
Condo Fees $551
HOA Y/N No
Originating Board Stellar MLS
Year Built 1971
Annual Tax Amount $565
Property Description
Location
State FL
County Pinellas
Community Barcley Estates
Direction N
Interior
Interior Features Ceiling Fans(s), Living Room/Dining Room Combo, Open Floorplan, Walk-In Closet(s), Window Treatments
Heating Central, Electric
Cooling Central Air
Flooring Laminate
Fireplace false
Appliance Dishwasher, Disposal, Dryer, Electric Water Heater, Microwave, Range, Refrigerator, Washer
Laundry Common Area, Inside, Laundry Closet, Same Floor As Condo Unit
Exterior
Exterior Feature Courtyard, Lighting, Outdoor Shower, Sidewalk
Pool In Ground
Community Features Clubhouse, Pool
Utilities Available Electricity Connected
Roof Type Built-Up,Shingle
Garage false
Private Pool No
Building
Story 1
Entry Level One
Foundation Block, Concrete Perimeter, Slab
Lot Size Range Non-Applicable
Sewer Public Sewer
Water Public
Structure Type Block,Concrete
New Construction false
Others
Pets Allowed Cats OK, Yes
HOA Fee Include Common Area Taxes,Pool,Insurance,Maintenance Structure,Maintenance Grounds,Maintenance,Sewer,Trash,Water
Senior Community Yes
Ownership Condominium
Monthly Total Fees $551
Acceptable Financing Cash, Conventional
Membership Fee Required Required
Listing Terms Cash, Conventional
Special Listing Condition None







