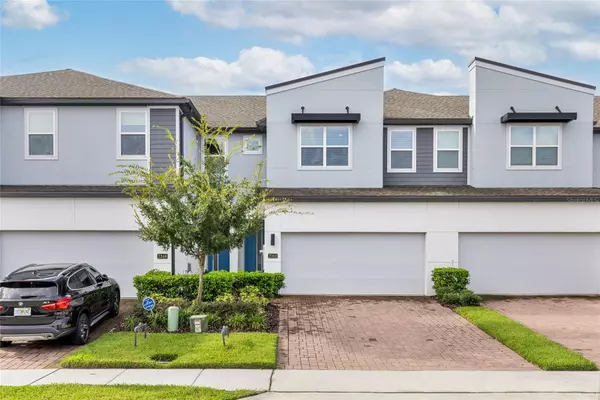
2252 SHADOWLAND LOOP Winter Park, FL 32792
3 Beds
3 Baths
1,755 SqFt
UPDATED:
11/24/2024 11:06 PM
Key Details
Property Type Townhouse
Sub Type Townhouse
Listing Status Active
Purchase Type For Sale
Square Footage 1,755 sqft
Price per Sqft $253
Subdivision Enclave At Hawks Crest
MLS Listing ID O6243641
Bedrooms 3
Full Baths 2
Half Baths 1
HOA Fees $280/mo
HOA Y/N Yes
Originating Board Stellar MLS
Year Built 2021
Annual Tax Amount $4,361
Lot Size 2,613 Sqft
Acres 0.06
Property Description
Discover this beautifully maintained 3-bedroom, 2.5-bathroom townhome in the sought-after gated community of The Enclave at Hawk's Crest. This move-in-ready home boasts an open floor plan with spacious living areas, perfect for modern living and entertainment.
Upon entry, you are greeted by the stunning natural light filling the large living room, which flows seamlessly into the dining area and gourmet kitchen. The kitchen features granite countertops, stainless steel appliances, and a large center island, perfect for preparing meals or hosting friends and family. A half bath on the main level adds to the convenience of this floor plan.
Upstairs, you’ll find a luxurious primary suite with tray ceilings, a spacious walk-in closet, and an ensuite bathroom featuring dual vanity, granite countertops, and a large walk-in shower. The other two bedrooms share a modern full bathroom. The bedrooms are ideal for an office, home gym, or playroom. Explore endless possibilities with your imagination. The home has thoughtful upgrades, including ceiling fans in all rooms, ample storage, and upgraded fixtures.
Step outside to the screened-in lanai, perfect for morning coffee or relaxing in the evening while enjoying the privacy of your backyard. Additional features include a two-car garage and an upstairs laundry room with high-efficiency appliances.
Residents enjoy access to resort-style amenities, including a sparkling community pool, fitness center, playground, and picnic area. The community also offers serene views of the lakes and ponds with walking trails, making staying active and connected with nature easy.
This townhome offers the perfect combination of luxury, convenience, and community. Situated in a prime location near schools, shopping, dining, and major highways, this property won’t last long!
Don't miss the opportunity to make this townhome your own!
Location
State FL
County Seminole
Community Enclave At Hawks Crest
Zoning RESI
Interior
Interior Features Ceiling Fans(s), Crown Molding, Eat-in Kitchen, Kitchen/Family Room Combo, Smart Home, Solid Surface Counters, Thermostat, Tray Ceiling(s), Window Treatments
Heating Electric
Cooling Central Air
Flooring Carpet, Tile
Furnishings Unfurnished
Fireplace false
Appliance Dishwasher, Disposal, Dryer, Electric Water Heater, Freezer, Ice Maker, Microwave, Range, Refrigerator, Washer
Laundry Electric Dryer Hookup, Inside, Laundry Room, Washer Hookup
Exterior
Exterior Feature Sidewalk, Sliding Doors
Parking Features Driveway, Guest
Garage Spaces 2.0
Community Features Gated Community - No Guard, Park, Playground, Pool, Sidewalks
Utilities Available Cable Connected, Electricity Connected, Fiber Optics, Fire Hydrant, Public, Sewer Connected, Street Lights, Water Connected
Amenities Available Cable TV, Park, Playground, Pool
Roof Type Shingle
Porch Covered, Patio, Screened
Attached Garage true
Garage true
Private Pool No
Building
Entry Level Two
Foundation Slab
Lot Size Range 0 to less than 1/4
Sewer Public Sewer
Water Public
Architectural Style Contemporary
Structure Type Block,Stucco,Wood Frame
New Construction false
Schools
Elementary Schools Eastbrook Elementary
Middle Schools Tuskawilla Middle
High Schools Lake Howell High
Others
Pets Allowed Yes
HOA Fee Include Cable TV,Pool,Maintenance Structure,Maintenance Grounds,Maintenance,Pest Control
Senior Community No
Ownership Fee Simple
Monthly Total Fees $280
Acceptable Financing Cash, Conventional, FHA, VA Loan
Membership Fee Required Required
Listing Terms Cash, Conventional, FHA, VA Loan
Special Listing Condition None







