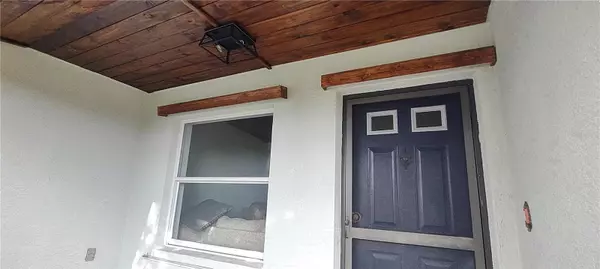5295 DREW RD Venice, FL 34293
2 Beds
2 Baths
1,107 SqFt
UPDATED:
12/15/2024 10:05 PM
Key Details
Property Type Single Family Home
Sub Type Single Family Residence
Listing Status Active
Purchase Type For Sale
Square Footage 1,107 sqft
Price per Sqft $329
Subdivision South Venice
MLS Listing ID N6134577
Bedrooms 2
Full Baths 2
HOA Y/N No
Originating Board Stellar MLS
Year Built 2002
Annual Tax Amount $2,285
Lot Size 7,840 Sqft
Acres 0.18
Property Description
As a resident of this home, you have the unique opportunity to join the South Venice Civic Association that allows you access to a private boat ramp and a pass for the ferry to your own private beach on the Gulf of Mexico for a small annual fee. So come enjoy the lovely sunsets at the local beaches or the quaint Venice downtown with its fabulous farmer's market, delightful restaurants, and wonderful shops.
Close to other local beaches too: Only 6.2 miles to Paw Park dog beach, 6.5 miles to Venice Beach and 7.2 miles to Caspersen Beach.
Location
State FL
County Sarasota
Community South Venice
Zoning RSF3
Rooms
Other Rooms Den/Library/Office, Formal Dining Room Separate
Interior
Interior Features Ceiling Fans(s), Eat-in Kitchen, High Ceilings, Kitchen/Family Room Combo, Open Floorplan, Primary Bedroom Main Floor, Stone Counters, Thermostat, Walk-In Closet(s)
Heating Central
Cooling Central Air
Flooring Carpet, Laminate, Luxury Vinyl
Fireplace false
Appliance Bar Fridge, Dishwasher, Dryer, Electric Water Heater, Kitchen Reverse Osmosis System, Microwave, Range, Refrigerator, Washer
Laundry In Garage
Exterior
Exterior Feature Garden, Storage
Garage Spaces 2.0
Pool Gunite, In Ground
Utilities Available Cable Available, Electricity Connected
Roof Type Shingle
Attached Garage true
Garage true
Private Pool Yes
Building
Entry Level One
Foundation Block, Slab
Lot Size Range 0 to less than 1/4
Sewer Septic Tank
Water Well
Structure Type Block,Stucco
New Construction false
Others
Senior Community No
Ownership Fee Simple
Acceptable Financing Cash, Conventional, FHA, VA Loan
Listing Terms Cash, Conventional, FHA, VA Loan
Special Listing Condition None






