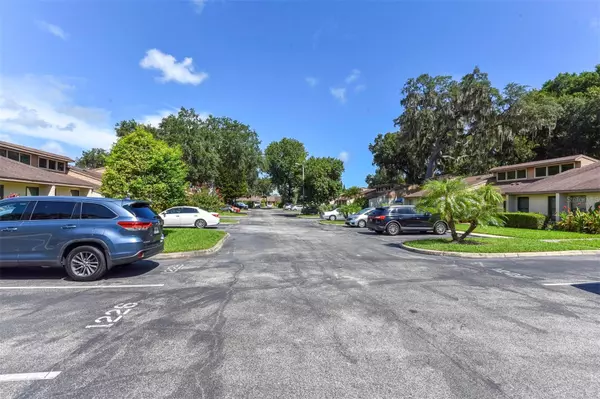1226 CHARTER OAKS CIR Daytona Beach, FL 32117
2 Beds
2 Baths
1,072 SqFt
UPDATED:
01/17/2025 09:53 PM
Key Details
Property Type Townhouse
Sub Type Townhouse
Listing Status Active
Purchase Type For Sale
Square Footage 1,072 sqft
Price per Sqft $176
Subdivision Charter Oaks Twnhms
MLS Listing ID U8255947
Bedrooms 2
Full Baths 2
HOA Fees $200/mo
HOA Y/N Yes
Originating Board Stellar MLS
Year Built 1985
Annual Tax Amount $706
Lot Size 2,178 Sqft
Acres 0.05
Property Description
Location
State FL
County Volusia
Community Charter Oaks Twnhms
Zoning RES
Interior
Interior Features Built-in Features, Ceiling Fans(s), Dry Bar, Living Room/Dining Room Combo, Thermostat, Vaulted Ceiling(s), Walk-In Closet(s)
Heating Central, Electric
Cooling Central Air
Flooring Carpet, Ceramic Tile, Laminate
Furnishings Partially
Fireplace false
Appliance Dishwasher, Disposal, Dryer, Electric Water Heater, Range, Refrigerator, Washer
Laundry Other
Exterior
Exterior Feature Courtyard, Lighting, Sidewalk, Sliding Doors
Community Features Clubhouse, Community Mailbox, Pool
Utilities Available BB/HS Internet Available, Cable Available, Electricity Connected, Public, Sewer Connected, Street Lights, Underground Utilities
Roof Type Shingle
Garage false
Private Pool No
Building
Story 1
Entry Level One
Foundation Slab
Lot Size Range 0 to less than 1/4
Sewer Public Sewer
Water Public
Structure Type Block,Stucco
New Construction false
Others
Pets Allowed Cats OK, Dogs OK, Yes
HOA Fee Include Pool
Senior Community No
Ownership Fee Simple
Monthly Total Fees $200
Acceptable Financing Cash, Conventional
Membership Fee Required Required
Listing Terms Cash, Conventional
Special Listing Condition None






