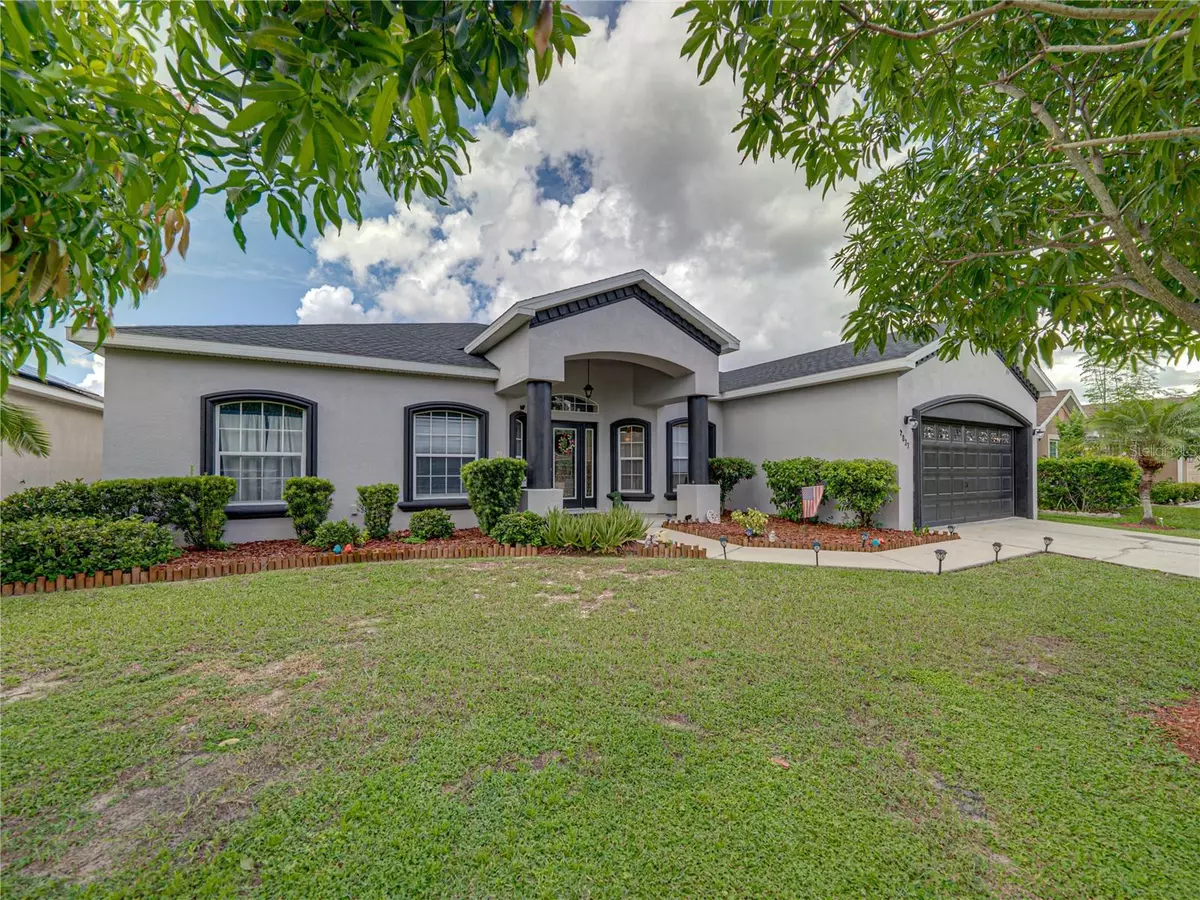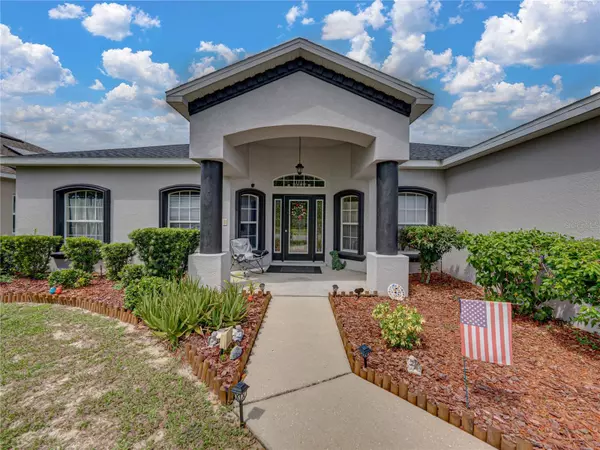2033 NORMANDY HEIGHTS DR Winter Haven, FL 33880
4 Beds
2 Baths
2,325 SqFt
UPDATED:
01/04/2025 07:53 PM
Key Details
Property Type Single Family Home
Sub Type Single Family Residence
Listing Status Active
Purchase Type For Sale
Square Footage 2,325 sqft
Price per Sqft $152
Subdivision Normandy Heights
MLS Listing ID P4931701
Bedrooms 4
Full Baths 2
HOA Fees $600/ann
HOA Y/N Yes
Originating Board Stellar MLS
Year Built 2007
Annual Tax Amount $4,341
Lot Size 7,840 Sqft
Acres 0.18
Property Description
The main entry opens into a spacious foyer with ornate molding details, setting the tone for the rest of the home. The living spaces offer a generous layout with hardwood flooring and ample natural light, complemented by the elegant molding and neutral palette.
The dining area is situated adjacent to the kitchen, providing a seamless flow for entertaining. The kitchen boasts ample cabinetry, tile flooring, and a spacious layout, making it an ideal space for meal preparation.
Each of the four bedrooms is generously proportioned, with the primary bedroom offering an abundance of natural light and a spacious en-suite bathroom with tiled floors and ample lighting.
The exterior of the home features a tranquil setting, with a spacious patio, lush greenery, and a cozy outdoor experience, creating a perfect retreat for relaxation. The expansive yard provides ample space for recreation or further landscaping.
This home also has a newer roof (2 years old), newer HVAC (2 years old), and a newer electric hot water heater (2 years old).
Location
State FL
County Polk
Community Normandy Heights
Interior
Interior Features Cathedral Ceiling(s), Ceiling Fans(s), Crown Molding, High Ceilings, Kitchen/Family Room Combo, Living Room/Dining Room Combo, Open Floorplan, Split Bedroom, Walk-In Closet(s)
Heating Central
Cooling Central Air
Flooring Carpet, Ceramic Tile
Fireplace false
Appliance Dishwasher, Electric Water Heater, Microwave, Range, Refrigerator
Laundry Laundry Room
Exterior
Exterior Feature Irrigation System, Lighting, Private Mailbox, Sliding Doors
Garage Spaces 2.0
Utilities Available Electricity Connected, Water Connected
Roof Type Shingle
Attached Garage true
Garage true
Private Pool No
Building
Story 1
Entry Level One
Foundation Slab
Lot Size Range 0 to less than 1/4
Sewer Public Sewer
Water Public
Structure Type Block,Stucco
New Construction false
Others
Pets Allowed Yes
Senior Community No
Ownership Fee Simple
Monthly Total Fees $50
Acceptable Financing Cash, Conventional, FHA, VA Loan
Membership Fee Required Required
Listing Terms Cash, Conventional, FHA, VA Loan
Special Listing Condition None






