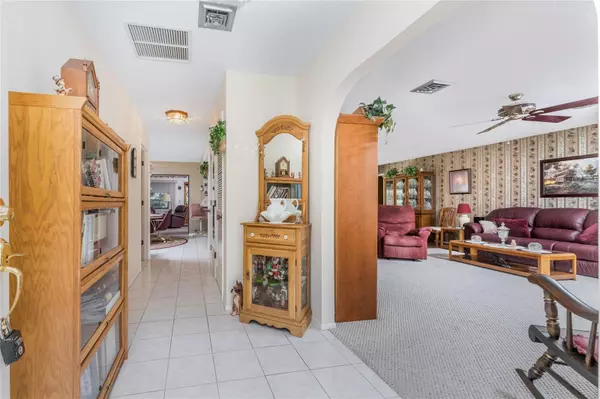
1867 NEPTUNE DR Englewood, FL 34223
2 Beds
2 Baths
1,835 SqFt
UPDATED:
11/21/2024 11:34 PM
Key Details
Property Type Single Family Home
Sub Type Single Family Residence
Listing Status Active
Purchase Type For Sale
Square Footage 1,835 sqft
Price per Sqft $190
Subdivision Overbrook Gardens
MLS Listing ID D6137549
Bedrooms 2
Full Baths 2
HOA Fees $75/ann
HOA Y/N Yes
Originating Board Stellar MLS
Year Built 1982
Annual Tax Amount $1,389
Lot Size 0.270 Acres
Acres 0.27
Lot Dimensions 80x147x80x151
Property Description
Location
State FL
County Sarasota
Community Overbrook Gardens
Zoning RSF2
Rooms
Other Rooms Breakfast Room Separate, Family Room, Inside Utility
Interior
Interior Features Ceiling Fans(s), Walk-In Closet(s), Window Treatments
Heating Central, Electric
Cooling Central Air
Flooring Carpet, Laminate, Tile
Furnishings Negotiable
Fireplace false
Appliance Dishwasher, Dryer, Electric Water Heater, Range, Refrigerator, Washer
Laundry Inside, Laundry Room
Exterior
Exterior Feature Lighting, Sliding Doors
Parking Features Driveway, Garage Door Opener
Garage Spaces 2.0
Community Features Park
Utilities Available Cable Connected, Electricity Connected, Phone Available, Sewer Connected, Water Connected
Water Access Yes
Water Access Desc Creek
Roof Type Shingle
Porch Patio
Attached Garage true
Garage true
Private Pool No
Building
Lot Description Cleared, In County, Level, Paved
Story 1
Entry Level One
Foundation Slab
Lot Size Range 1/4 to less than 1/2
Sewer Public Sewer
Water Public
Architectural Style Florida
Structure Type Block,Concrete,Stucco
New Construction false
Schools
Elementary Schools Englewood Elementary
Middle Schools L.A. Ainger Middle
High Schools Lemon Bay High
Others
Pets Allowed Yes
Senior Community No
Ownership Fee Simple
Monthly Total Fees $6
Acceptable Financing Cash, Conventional, FHA, VA Loan
Membership Fee Required Optional
Listing Terms Cash, Conventional, FHA, VA Loan
Special Listing Condition None







