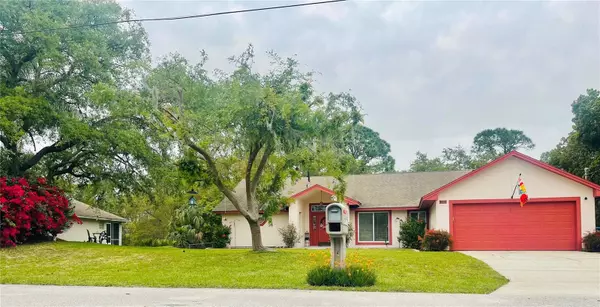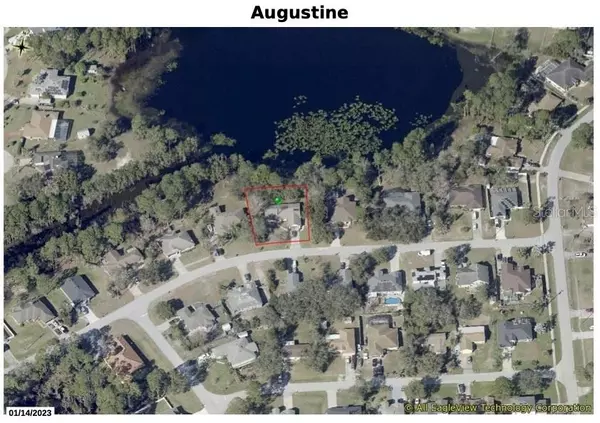2766 AUGUSTINE CT Deltona, FL 32738
3 Beds
2 Baths
1,800 SqFt
OPEN HOUSE
Sun Feb 09, 1:30pm - 3:30pm
Sat Feb 15, 2:00am - 4:30pm
UPDATED:
02/08/2025 12:55 AM
Key Details
Property Type Single Family Home
Sub Type Single Family Residence
Listing Status Active
Purchase Type For Sale
Square Footage 1,800 sqft
Price per Sqft $197
Subdivision Deltona Lakes Unit 59
MLS Listing ID V4935545
Bedrooms 3
Full Baths 2
HOA Y/N No
Originating Board Stellar MLS
Year Built 1989
Annual Tax Amount $1,270
Lot Size 0.380 Acres
Acres 0.38
Lot Dimensions 108 x 152
Property Description
This stunning lakefront home in Deltona, FL is a fantastic opportunity. Located between Daytona Beach and Orlando, this property offers the perfect balance of tranquility and convenience. The home features spacious living areas, with an open floor plan that offers privacy between rooms, perfect for relaxation and entertaining.
The master suite is generously sized with access to a private patio through a sliding glass door, which connects to the family room and living room. The patio is an ideal spot to enjoy a morning coffee or evening sunset while overlooking the scenic lake and mature landscaping in the backyard. The property gently slopes down to the lake, offering beautiful views and peaceful surroundings.
The living room is expansive and includes sliding glass doors, enhancing the connection to the outdoor space and lake views. Vaulted ceilings contribute to the open, airy feeling throughout. Large windows allow natural light to fill the home, and ceiling fans provide comfort. The well-maintained yard is serviced by an efficient sprinkler system.
This home also includes a solar-powered 80-gallon water heater with electric backup and a Bryant air conditioning system with a transferable warranty for added peace of mind.
With a whole-house intercom system and a flexible closing timeline, this home offers a wonderful opportunity for those looking to live in a serene, lakefront setting. The seller is motivated to make a deal, so don't miss your chance to see this beautiful home!
Location
State FL
County Volusia
Community Deltona Lakes Unit 59
Zoning 01R
Rooms
Other Rooms Attic, Formal Living Room Separate, Great Room, Inside Utility
Interior
Interior Features Cathedral Ceiling(s), Ceiling Fans(s), Crown Molding, High Ceilings, Living Room/Dining Room Combo, Primary Bedroom Main Floor, Split Bedroom, Thermostat, Vaulted Ceiling(s), Walk-In Closet(s), Window Treatments
Heating Central, Electric, Heat Pump
Cooling Central Air
Flooring Ceramic Tile, Other, Vinyl
Fireplace false
Appliance Convection Oven, Dishwasher, Dryer, Electric Water Heater, Refrigerator, Solar Hot Water, Washer
Laundry Inside, Laundry Room
Exterior
Exterior Feature Garden, Irrigation System, Private Mailbox, Rain Gutters, Sliding Doors, Sprinkler Metered
Parking Features Driveway, Garage Door Opener, Ground Level
Garage Spaces 2.0
Fence Chain Link
Utilities Available BB/HS Internet Available, Cable Available, Electricity Connected, Fire Hydrant, Phone Available
View Y/N Yes
View Water
Roof Type Shingle
Porch Covered, Front Porch, Patio, Screened
Attached Garage true
Garage true
Private Pool No
Building
Lot Description Cul-De-Sac
Entry Level One
Foundation Slab
Lot Size Range 1/4 to less than 1/2
Sewer Septic Tank
Water Public
Architectural Style Traditional
Structure Type Block
New Construction false
Schools
Elementary Schools Sunrise Elem
Middle Schools Heritage Middle
High Schools Pine Ridge High School
Others
Senior Community No
Ownership Fee Simple
Acceptable Financing Cash, Conventional, FHA
Listing Terms Cash, Conventional, FHA
Special Listing Condition None
Virtual Tour https://www.propertypanorama.com/instaview/stellar/V4935545






