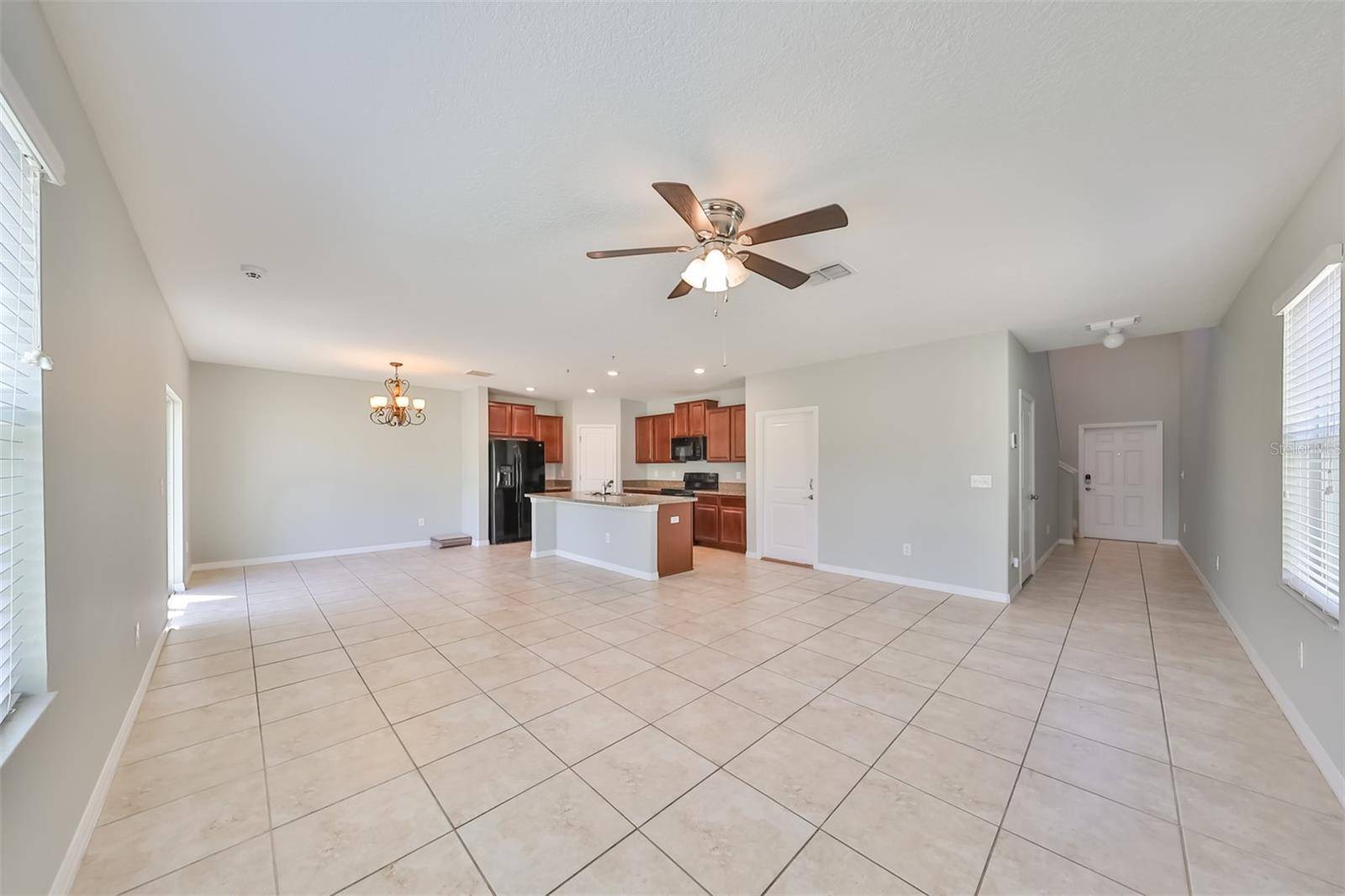253 CASCADE BEND DR Ruskin, FL 33570
4 Beds
3 Baths
1,875 SqFt
UPDATED:
Key Details
Property Type Single Family Home
Sub Type Single Family Residence
Listing Status Pending
Purchase Type For Sale
Square Footage 1,875 sqft
Price per Sqft $222
Subdivision Riverbend West Ph 1
MLS Listing ID T3516830
Bedrooms 4
Full Baths 2
Half Baths 1
HOA Fees $197/mo
HOA Y/N Yes
Annual Recurring Fee 394.0
Year Built 2017
Annual Tax Amount $7,496
Lot Size 5,662 Sqft
Acres 0.13
Property Sub-Type Single Family Residence
Source Stellar MLS
Property Description
Location
State FL
County Hillsborough
Community Riverbend West Ph 1
Area 33570 - Ruskin/Apollo Beach
Zoning RSC-9
Rooms
Other Rooms Loft
Interior
Interior Features Ceiling Fans(s), In Wall Pest System, Open Floorplan, Pest Guard System, PrimaryBedroom Upstairs, Walk-In Closet(s)
Heating Central, Electric
Cooling Central Air
Flooring Ceramic Tile, Tile
Fireplace false
Appliance Dishwasher, Disposal, Electric Water Heater, Microwave, Range, Refrigerator
Laundry Laundry Room, Upper Level
Exterior
Exterior Feature Sidewalk, Sliding Doors
Parking Features Garage Door Opener
Garage Spaces 2.0
Fence Vinyl
Community Features Dog Park, Playground, Pool, Sidewalks, Street Lights
Utilities Available Cable Available, Electricity Connected, Fiber Optics, Sewer Connected, Water Connected
Roof Type Shingle
Attached Garage true
Garage true
Private Pool No
Building
Entry Level Two
Foundation Slab
Lot Size Range 0 to less than 1/4
Builder Name lennar
Sewer Public Sewer
Water Public
Structure Type Stucco,Frame
New Construction false
Schools
Elementary Schools Ruskin-Hb
Middle Schools Shields-Hb
High Schools Lennard-Hb
Others
Pets Allowed Yes
Senior Community No
Ownership Fee Simple
Monthly Total Fees $32
Acceptable Financing Cash, Conventional
Membership Fee Required Required
Listing Terms Cash, Conventional
Special Listing Condition None
Virtual Tour https://www.zillow.com/view-imx/a166b62f-f6f8-474e-8ff9-653940e89c65?setAttribution=mls&wl=true&initialViewType=pano&utm_source=dashboard






